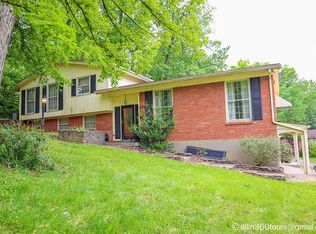Sold for $338,000
$338,000
508 Wilderness Rd, Louisville, KY 40214
3beds
2,862sqft
Single Family Residence
Built in 1960
0.47 Acres Lot
$341,700 Zestimate®
$118/sqft
$2,323 Estimated rent
Home value
$341,700
$325,000 - $359,000
$2,323/mo
Zestimate® history
Loading...
Owner options
Explore your selling options
What's special
Welcome to 508 Wilderness Rd, a fully updated quad-level home in the heart of 40214 that checks every box. With 3 bedrooms, 2.5 baths, and a layout that offers both space and flexibility, this home is truly move-in ready and shines from top to bottom. Every inch has been updated with care, and it shows the moment you walk through the door.
The main level features a generous living room, while the first lower level offers a massive family room perfect for movie nights, play space, or entertaining. Need a home office (or two)? You've got options with two additional finished rooms that give you the flexibility you've been looking for. Whether you're growing your family or just craving more space, this home delivers. Outside, the attached 2-car garage is paired with a detached 2-car garagegiving you a rare total of 4 garage bays. Whether you're a car enthusiast, need storage, or want a workshop, this setup is hard to beat. This is easily one of the best homes in the area don't miss your chance to make it yours.
Zillow last checked: 8 hours ago
Listing updated: September 11, 2025 at 10:17pm
Listed by:
Max J Hargis 502-415-8697,
DREAM J P Pirtle REALTORS
Bought with:
Kaelin Roberts, 286158
Nest Realty
Source: GLARMLS,MLS#: 1687663
Facts & features
Interior
Bedrooms & bathrooms
- Bedrooms: 3
- Bathrooms: 3
- Full bathrooms: 2
- 1/2 bathrooms: 1
Primary bedroom
- Level: Second
Primary bedroom
- Level: Second
Bedroom
- Level: Second
Bedroom
- Level: Second
Full bathroom
- Level: Second
Half bathroom
- Level: Third
Dining room
- Level: First
Family room
- Level: Third
Kitchen
- Level: First
Laundry
- Level: Third
Living room
- Level: First
Mud room
- Level: Basement
Office
- Level: Third
Office
- Level: Basement
Heating
- Electric, Forced Air
Cooling
- Central Air
Features
- Basement: Walkout Finished
- Number of fireplaces: 1
Interior area
- Total structure area: 1,712
- Total interior livable area: 2,862 sqft
- Finished area above ground: 1,712
- Finished area below ground: 1,150
Property
Parking
- Total spaces: 4
- Parking features: Attached, See Remarks, Driveway
- Attached garage spaces: 4
- Has uncovered spaces: Yes
Features
- Stories: 2
- Patio & porch: Patio
- Exterior features: See Remarks
Lot
- Size: 0.47 Acres
- Features: Cleared
Details
- Additional structures: Garage(s)
- Parcel number: 062H01080000
Construction
Type & style
- Home type: SingleFamily
- Property subtype: Single Family Residence
Materials
- Aluminum Siding, Brick
- Foundation: Slab, Concrete Perimeter
- Roof: Shingle
Condition
- Year built: 1960
Utilities & green energy
- Sewer: Public Sewer
- Water: Public
- Utilities for property: Electricity Connected, Natural Gas Connected
Community & neighborhood
Location
- Region: Louisville
- Subdivision: Iroquois View
HOA & financial
HOA
- Has HOA: No
Price history
| Date | Event | Price |
|---|---|---|
| 8/12/2025 | Sold | $338,000+0.9%$118/sqft |
Source: | ||
| 6/27/2025 | Pending sale | $335,000$117/sqft |
Source: | ||
| 6/19/2025 | Price change | $335,000-1.4%$117/sqft |
Source: | ||
| 6/16/2025 | Price change | $339,898-1.4%$119/sqft |
Source: | ||
| 6/9/2025 | Price change | $344,8980%$121/sqft |
Source: | ||
Public tax history
Tax history is unavailable.
Find assessor info on the county website
Neighborhood: Kenwood Hill
Nearby schools
GreatSchools rating
- 6/10Kenwood Elementary SchoolGrades: K-5Distance: 0.9 mi
- 2/10Frederick Law Olmsted Academy SouthGrades: 6-8Distance: 1.4 mi
- 1/10Iroquois High SchoolGrades: 9-12Distance: 1.5 mi

Get pre-qualified for a loan
At Zillow Home Loans, we can pre-qualify you in as little as 5 minutes with no impact to your credit score.An equal housing lender. NMLS #10287.
