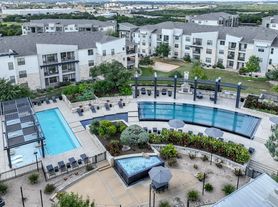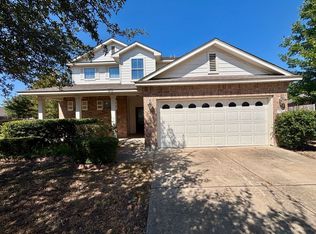4 bedroom / 3 bathroom home + separate office, dining room, and upstairs game room in Cedar Park's desirable Silverado Ranch community. Close to Leander ISD schools, including Reagan Elementary, Henry Middle School, & Vista Ridge High School. Walk to HEB, Starbucks, Home Depot, minutes from Brushy Creek Sports Park, Brushy Creek Lake Park, Avery Ranch Golf Course, Champion Park, Brushy Creek Regional Trail system, and shops at 1890 Ranch. Easy access to Parmer, 183A & 10 minutes from Lakeline Cap Metro commuter rail station. Open kitchen includes refrigerator, microwave, double oven. 1st floor tile; 2nd floor carpet & tile. Large backyard with mature trees. Includes access to Silverado Ranch community pool & park. Pets with approval; no big or aggressive breeds. **Tenant move-in special: From November 1, 2025, through June 30, 2026, the move-in special rate is $2,700 per month. From July 1, 2026, through June 30, 2027, the home is available for a standard rate of $3,000 per month.**
House for rent
$2,700/mo
508 Whistlers Walk, Cedar Park, TX 78613
4beds
3,177sqft
Price may not include required fees and charges.
Singlefamily
Available now
-- Pets
Central air, ceiling fan
In unit laundry
4 Attached garage spaces parking
Central, fireplace
What's special
Dining roomSeparate officeOpen kitchenUpstairs game room
- 27 days |
- -- |
- -- |
Travel times
Looking to buy when your lease ends?
Consider a first-time homebuyer savings account designed to grow your down payment with up to a 6% match & a competitive APY.
Facts & features
Interior
Bedrooms & bathrooms
- Bedrooms: 4
- Bathrooms: 3
- Full bathrooms: 3
Heating
- Central, Fireplace
Cooling
- Central Air, Ceiling Fan
Appliances
- Included: Dishwasher, Disposal, Double Oven, Microwave, Range, Refrigerator, Stove
- Laundry: In Unit, Laundry Room, Upper Level
Features
- Breakfast Bar, Ceiling Fan(s), Interior Steps, Multiple Dining Areas, Multiple Living Areas, Pantry, Walk-In Closet(s)
- Flooring: Carpet, Tile
- Has fireplace: Yes
Interior area
- Total interior livable area: 3,177 sqft
Property
Parking
- Total spaces: 4
- Parking features: Attached, Garage, Covered
- Has attached garage: Yes
- Details: Contact manager
Features
- Stories: 2
- Exterior features: Contact manager
- Has view: Yes
- View description: Contact manager
Details
- Parcel number: R17W3451A4G00050008
Construction
Type & style
- Home type: SingleFamily
- Property subtype: SingleFamily
Materials
- Roof: Composition
Condition
- Year built: 2007
Community & HOA
Community
- Features: Playground
Location
- Region: Cedar Park
Financial & listing details
- Lease term: 12 Months
Price history
| Date | Event | Price |
|---|---|---|
| 10/21/2025 | Price change | $2,700-6.9%$1/sqft |
Source: Unlock MLS #3801247 | ||
| 9/3/2025 | Price change | $2,900-3.3%$1/sqft |
Source: Unlock MLS #3801247 | ||
| 7/26/2025 | Price change | $3,000-4.8%$1/sqft |
Source: Unlock MLS #3801247 | ||
| 7/15/2025 | Price change | $3,150-1.6%$1/sqft |
Source: Unlock MLS #3801247 | ||
| 5/23/2025 | Listed for rent | $3,200+6.7%$1/sqft |
Source: Unlock MLS #3801247 | ||

