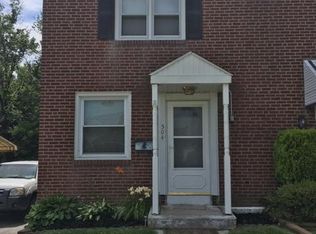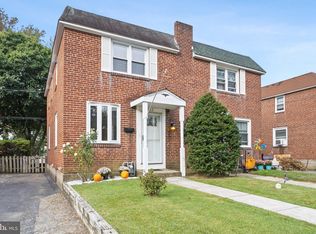Sold for $300,000 on 12/19/24
$300,000
508 West Rd, Ridley Park, PA 19078
3beds
1,479sqft
Single Family Residence
Built in 1955
4,792 Square Feet Lot
$310,500 Zestimate®
$203/sqft
$2,086 Estimated rent
Home value
$310,500
$279,000 - $345,000
$2,086/mo
Zestimate® history
Loading...
Owner options
Explore your selling options
What's special
**Open House Canceled** Step into timeless charm and modern convenience at 508 West Rd in Ridley Park. This 3-bedroom brick colonial home is perfect for those seeking a well-maintained property with character and functionality. The home greets you with an inviting exterior, including a freshly sealed driveway and a sunny enclosed front porch with vaulted ceilings—ideal for enjoying your morning coffee or creating a cozy reading nook. As you enter the home, you’re welcomed by a spacious living room featuring lovely oak hardwood floors and a great open floorplan between the living room and dining area/kitchen that provides flow both visually and spatially. The kitchen has a large opening to the dining area, half wall peninsula with countertop and full ceiling height cabinets providing an elegant look and great storage options. The kitchen has all stainless steel appliances including a gas range and over the range microwave, luxury vinyl tile floors and a coffee bar area in the corner. Downstairs you'll find the finished basement complete with recessed lights, built in bookshelves and LVP floors. This space is perfect for a playroom, home office or lounge area. In the back of the basement is the utility room which houses the laundry machines, natural gas forced air furnace with central air conditioning and natural gas water heater. Upstairs, the second level features three generously sized bedrooms, each filled with natural light, and a full bathroom with tile floors and tile shower surround. In the back of the home there is a concrete patio and a great backyard which is fenced in and flat, perfect for outdoor fun and entertaining! The location of this home is convenient both within the neighborhood to the West Road Park/Playground and the Crum Lynne SEPTA Regional rail station, as well as by car to MacDade Blvd, I-476, I-95, PHL International airport. Schedule your appointment today!
Zillow last checked: 8 hours ago
Listing updated: December 19, 2024 at 04:48am
Listed by:
John Knisely 484-441-3075,
Keller Williams Real Estate - Media
Bought with:
Dawn Harland, RS287297
Tesla Realty Group, LLC
Source: Bright MLS,MLS#: PADE2079846
Facts & features
Interior
Bedrooms & bathrooms
- Bedrooms: 3
- Bathrooms: 1
- Full bathrooms: 1
Basement
- Description: Percent Finished: 50.0
- Area: 578
Heating
- Forced Air, Natural Gas
Cooling
- Central Air, Electric
Appliances
- Included: Microwave, Stainless Steel Appliance(s), Oven/Range - Gas, Dryer, Gas Water Heater
- Laundry: In Basement, Washer In Unit, Dryer In Unit
Features
- Bathroom - Tub Shower, Built-in Features, Ceiling Fan(s), Dining Area, Open Floorplan
- Flooring: Hardwood, Carpet
- Windows: Window Treatments
- Basement: Full,Interior Entry,Windows,Partially Finished,Sump Pump
- Has fireplace: No
Interior area
- Total structure area: 1,768
- Total interior livable area: 1,479 sqft
- Finished area above ground: 1,190
- Finished area below ground: 289
Property
Parking
- Total spaces: 3
- Parking features: Asphalt, Shared Driveway, Driveway, On Street
- Uncovered spaces: 3
Accessibility
- Accessibility features: None
Features
- Levels: Two
- Stories: 2
- Patio & porch: Patio
- Exterior features: Awning(s), Sidewalks
- Pool features: None
- Fencing: Chain Link
Lot
- Size: 4,792 sqft
- Dimensions: 26.00 x 176.59
Details
- Additional structures: Above Grade, Below Grade
- Parcel number: 38010056800
- Zoning: RES
- Special conditions: Standard
Construction
Type & style
- Home type: SingleFamily
- Architectural style: Straight Thru,Colonial
- Property subtype: Single Family Residence
- Attached to another structure: Yes
Materials
- Brick, Aluminum Siding
- Foundation: Concrete Perimeter
- Roof: Flat
Condition
- Excellent,Very Good,Good
- New construction: No
- Year built: 1955
Utilities & green energy
- Sewer: Public Sewer
- Water: Public
Community & neighborhood
Location
- Region: Ridley Park
- Subdivision: None Available
- Municipality: RIDLEY TWP
Other
Other facts
- Listing agreement: Exclusive Right To Sell
- Listing terms: Cash,Conventional,FHA,VA Loan
- Ownership: Fee Simple
Price history
| Date | Event | Price |
|---|---|---|
| 12/19/2024 | Sold | $300,000+1.7%$203/sqft |
Source: | ||
| 12/16/2024 | Pending sale | $295,000$199/sqft |
Source: | ||
| 11/24/2024 | Contingent | $295,000$199/sqft |
Source: | ||
| 11/21/2024 | Listed for sale | $295,000+155.4%$199/sqft |
Source: | ||
| 2/5/2021 | Listing removed | -- |
Source: Owner Report a problem | ||
Public tax history
| Year | Property taxes | Tax assessment |
|---|---|---|
| 2025 | $4,312 +2.1% | $121,660 |
| 2024 | $4,224 +4.5% | $121,660 |
| 2023 | $4,040 +3.3% | $121,660 |
Find assessor info on the county website
Neighborhood: 19078
Nearby schools
GreatSchools rating
- 4/10Lakeview El SchoolGrades: K-5Distance: 0.5 mi
- 5/10Ridley Middle SchoolGrades: 6-8Distance: 0.5 mi
- 7/10Ridley High SchoolGrades: 9-12Distance: 1.2 mi
Schools provided by the listing agent
- Elementary: Lakeview
- Middle: Ridley
- High: Ridley
- District: Ridley
Source: Bright MLS. This data may not be complete. We recommend contacting the local school district to confirm school assignments for this home.

Get pre-qualified for a loan
At Zillow Home Loans, we can pre-qualify you in as little as 5 minutes with no impact to your credit score.An equal housing lender. NMLS #10287.
Sell for more on Zillow
Get a free Zillow Showcase℠ listing and you could sell for .
$310,500
2% more+ $6,210
With Zillow Showcase(estimated)
$316,710
