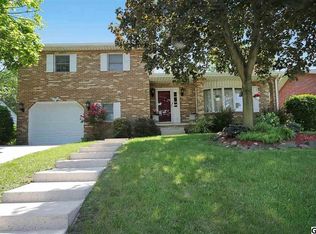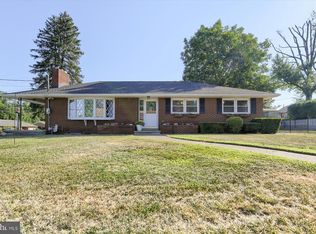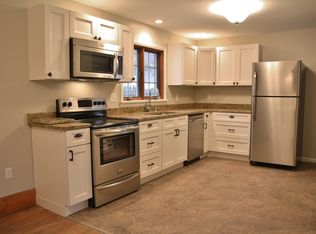Sold for $245,000 on 06/29/23
$245,000
508 Walnut Rd, Steelton, PA 17113
3beds
1,688sqft
Single Family Residence
Built in 1956
9,148 Square Feet Lot
$269,300 Zestimate®
$145/sqft
$1,949 Estimated rent
Home value
$269,300
$256,000 - $283,000
$1,949/mo
Zestimate® history
Loading...
Owner options
Explore your selling options
What's special
Welcome home to a place that offers picturesque views of distant mountains, energized by the sounds of nature. Enough space to have a gathering place amongst great company and neighbors. This ranch style home is certain to entertain. Some highlighted features include a new roof installed in 2022, a wood burning fire place, spacious living area, stainless steel appliances, pool/ tennis table and spacious garage among other features. A wonderful home for those looking to acquire peace of mind in a quiet, clean and kind neighborhood. Schedule your showing today and come feel the abundance of love this home provides.
Zillow last checked: 8 hours ago
Listing updated: February 29, 2024 at 08:53am
Listed by:
Lucia Vanessa Watkins 717-736-2639,
Howard Hanna Company-Harrisburg
Bought with:
Mitzi Heaton, RS344660
Coldwell Banker Realty
Source: Bright MLS,MLS#: PADA2023664
Facts & features
Interior
Bedrooms & bathrooms
- Bedrooms: 3
- Bathrooms: 3
- Full bathrooms: 3
- Main level bathrooms: 2
- Main level bedrooms: 3
Basement
- Area: 1288
Heating
- Other, Electric, Natural Gas
Cooling
- Central Air, Ceiling Fan(s), Other
Appliances
- Included: Gas Water Heater
- Laundry: In Basement
Features
- Basement: Concrete,Garage Access,Interior Entry
- Number of fireplaces: 1
- Fireplace features: Brick
Interior area
- Total structure area: 2,576
- Total interior livable area: 1,688 sqft
- Finished area above ground: 1,288
- Finished area below ground: 400
Property
Parking
- Total spaces: 1
- Parking features: Basement, Built In, Inside Entrance, Driveway, Off Street, Attached
- Attached garage spaces: 1
- Has uncovered spaces: Yes
Accessibility
- Accessibility features: Doors - Lever Handle(s)
Features
- Levels: One
- Stories: 1
- Pool features: None
Lot
- Size: 9,148 sqft
Details
- Additional structures: Above Grade, Below Grade
- Parcel number: 630450540000000
- Zoning: RESIDENTIAL
- Special conditions: Standard
- Other equipment: Negotiable
Construction
Type & style
- Home type: SingleFamily
- Architectural style: Ranch/Rambler
- Property subtype: Single Family Residence
Materials
- Brick
- Foundation: Brick/Mortar
- Roof: Fiberglass
Condition
- New construction: No
- Year built: 1956
Utilities & green energy
- Electric: 200+ Amp Service
- Sewer: Public Sewer
- Water: Public
- Utilities for property: Natural Gas Available
Community & neighborhood
Location
- Region: Steelton
- Subdivision: Orchard Manor
- Municipality: SWATARA TWP
Other
Other facts
- Listing agreement: Exclusive Right To Sell
- Listing terms: Cash,Conventional,FHA
- Ownership: Fee Simple
Price history
| Date | Event | Price |
|---|---|---|
| 6/29/2023 | Sold | $245,000+10.4%$145/sqft |
Source: | ||
| 6/1/2023 | Pending sale | $222,000$132/sqft |
Source: | ||
| 5/26/2023 | Listed for sale | $222,000+48.1%$132/sqft |
Source: | ||
| 6/5/2017 | Sold | $149,900$89/sqft |
Source: Public Record Report a problem | ||
| 4/8/2017 | Pending sale | $149,900$89/sqft |
Source: RIGHT MOVE REALTY LLC #10297879 Report a problem | ||
Public tax history
| Year | Property taxes | Tax assessment |
|---|---|---|
| 2025 | $3,282 +5.3% | $110,000 |
| 2023 | $3,117 | $110,000 |
| 2022 | $3,117 | $110,000 |
Find assessor info on the county website
Neighborhood: 17113
Nearby schools
GreatSchools rating
- 3/10Tri-Community El SchoolGrades: K-5Distance: 0.8 mi
- 5/10Swatara Middle SchoolGrades: 6-8Distance: 0.9 mi
- 2/10Central Dauphin East Senior High SchoolGrades: 9-12Distance: 3.7 mi
Schools provided by the listing agent
- High: Central Dauphin East
- District: Central Dauphin
Source: Bright MLS. This data may not be complete. We recommend contacting the local school district to confirm school assignments for this home.

Get pre-qualified for a loan
At Zillow Home Loans, we can pre-qualify you in as little as 5 minutes with no impact to your credit score.An equal housing lender. NMLS #10287.


