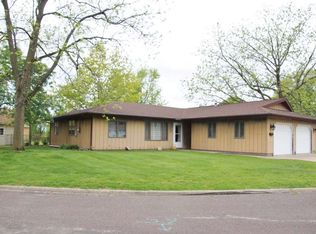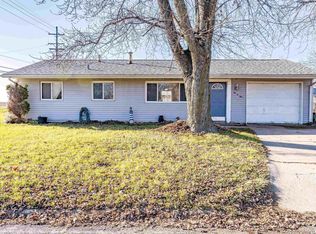This is an all brick ranch home in move in condition. 3 Bd, 2 bath, aprox. 1500 sq ft of living space. It has been freshly painted and cleaned with new vinyl in the kitchen and new carpeting in the family room. It has a large living room and dining area, and the kitchen is big enough for a high top table too. All appliances stay adding value to the deal. Laundry is currently on the main floor but can be easily moved to the basement hookups. Large walk up attic for storage. Great front porch to sit on and have your morning coffee. The garage is huge and can hold 2 cars and has plenty of storage or work space. Beautiful yard with privacy hedges around most of it and is partially fenced in. Just minutes from I 74 from Pinecrest or easy access from Downtown East Peoria. Roof shingles were replaced in 2017, Windows and HVAC approx. 10 years old. Great house, it could be your next home.
This property is off market, which means it's not currently listed for sale or rent on Zillow. This may be different from what's available on other websites or public sources.

