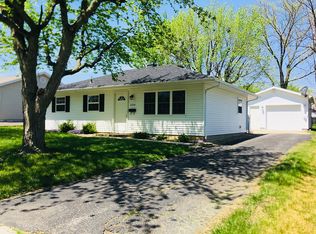Closed
$156,000
508 W Kem Rd, Marion, IN 46952
3beds
1,073sqft
Single Family Residence
Built in 1955
8,276.4 Square Feet Lot
$160,400 Zestimate®
$--/sqft
$1,029 Estimated rent
Home value
$160,400
$115,000 - $223,000
$1,029/mo
Zestimate® history
Loading...
Owner options
Explore your selling options
What's special
Picture Perfect Place to Call Home! Newly & Beautifully Refreshed 3 Bedroom Home! Oversized 2 Car Garage, Vinyl Privacy Fenced Yard, with Spacious Patio. Open Concept Spans between the main living room & eat-in kitchen. Luxury Vinyl Plank Floors. Living Room features electric log fireplace accent wall. Kitchen offers brand new countertops, newly painted cabinetry, & newer appliances. Bonus Florida Room/Laundry w/ washer/dryer inc. Newly Updated Full Bath. Brand New Water Heater, Newer HVAC, Roof is Only 3 years old. Immediate Possession!
Zillow last checked: 8 hours ago
Listing updated: August 19, 2025 at 02:01pm
Listed by:
Joe Schroder Main:765-454-7300,
RE/MAX Realty One
Bought with:
Joe Schroder, RB14046645
RE/MAX Realty One
Source: IRMLS,MLS#: 202528544
Facts & features
Interior
Bedrooms & bathrooms
- Bedrooms: 3
- Bathrooms: 1
- Full bathrooms: 1
- Main level bedrooms: 3
Bedroom 1
- Level: Main
Bedroom 2
- Level: Main
Kitchen
- Level: Main
- Area: 192
- Dimensions: 16 x 12
Living room
- Level: Main
- Area: 216
- Dimensions: 18 x 12
Heating
- Natural Gas, Forced Air
Cooling
- Central Air
Appliances
- Included: Disposal, Range/Oven Hook Up Elec, Dishwasher, Microwave, Refrigerator, Washer, Dryer-Electric, Electric Range, Electric Water Heater
- Laundry: Electric Dryer Hookup, Main Level, Washer Hookup
Features
- Ceiling Fan(s), Laminate Counters, Eat-in Kitchen, Open Floorplan, Tub/Shower Combination
- Flooring: Carpet, Vinyl
- Doors: Six Panel Doors
- Windows: Window Treatments
- Has basement: No
- Number of fireplaces: 1
- Fireplace features: Living Room, Electric, One
Interior area
- Total structure area: 1,073
- Total interior livable area: 1,073 sqft
- Finished area above ground: 1,073
- Finished area below ground: 0
Property
Parking
- Total spaces: 2
- Parking features: Detached, Garage Door Opener, Asphalt
- Garage spaces: 2
- Has uncovered spaces: Yes
Features
- Levels: One
- Stories: 1
- Patio & porch: Patio
- Fencing: Full,Privacy
Lot
- Size: 8,276 sqft
- Dimensions: 55x153
- Features: Level, City/Town/Suburb, Landscaped
Details
- Additional structures: Shed
- Parcel number: 270231103065.000002
Construction
Type & style
- Home type: SingleFamily
- Architectural style: Ranch
- Property subtype: Single Family Residence
Materials
- Vinyl Siding
- Foundation: Slab
- Roof: Asphalt,Shingle
Condition
- New construction: No
- Year built: 1955
Utilities & green energy
- Gas: CenterPoint Energy
- Sewer: City
- Water: City, Marion Utilities
- Utilities for property: Cable Available
Community & neighborhood
Security
- Security features: Smoke Detector(s)
Community
- Community features: None
Location
- Region: Marion
- Subdivision: River View / Riverview
Other
Other facts
- Listing terms: Cash,Conventional,FHA,VA Loan
- Road surface type: Asphalt
Price history
| Date | Event | Price |
|---|---|---|
| 8/19/2025 | Sold | $156,000+11.5% |
Source: | ||
| 7/25/2025 | Pending sale | $139,900 |
Source: | ||
| 7/22/2025 | Listed for sale | $139,900+12.8% |
Source: | ||
| 1/24/2025 | Listing removed | $1,380$1/sqft |
Source: Zillow Rentals Report a problem | ||
| 1/17/2025 | Listed for rent | $1,380$1/sqft |
Source: Zillow Rentals Report a problem | ||
Public tax history
| Year | Property taxes | Tax assessment |
|---|---|---|
| 2024 | $999 +11.1% | $91,100 -8.8% |
| 2023 | $899 +25.5% | $99,900 +11.1% |
| 2022 | $716 +26.2% | $89,900 +11.5% |
Find assessor info on the county website
Neighborhood: 46952
Nearby schools
GreatSchools rating
- 6/10Riverview Elementary SchoolGrades: PK-4Distance: 0.3 mi
- 4/10Mcculloch Junior High SchoolGrades: 7-8Distance: 3.3 mi
- 3/10Marion High SchoolGrades: 9-12Distance: 2.5 mi
Schools provided by the listing agent
- Elementary: Riverview/Justice
- Middle: McCulloch/Justice
- High: Marion
- District: Marion Community Schools
Source: IRMLS. This data may not be complete. We recommend contacting the local school district to confirm school assignments for this home.

Get pre-qualified for a loan
At Zillow Home Loans, we can pre-qualify you in as little as 5 minutes with no impact to your credit score.An equal housing lender. NMLS #10287.
