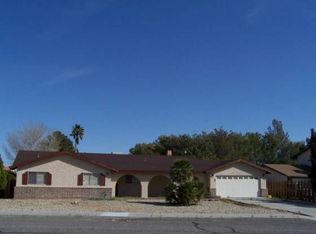Charming hacienda style greets you at the wrought iron gates that open to an interior courtyard. Step into the Spanish tiled entry hall and feel right at home. Beautiful wood sliding doors open into the hallway on your left and on your right they open into the spacious living room. A floor to vaulted ceiling adobe fireplace makes this room welcoming. Beyond the living room is a formal dining room with its own gracefully arched doorway. Just steps away is the kitchen with solid wood cabinetry and tile floor. The counters are also tile in this original kitchen. The solid wood mission style cabinetry fits the scene set by the many arched doorways of this lovely home. A large inviting family room is just through the kitchen café doors. Another floor to vaulted ceiling adobe fireplace warms this room too and its russet wood ceiling feels authentic in the mission style. This room has an expansive back yard view taking in tall palms and blue sky in the distance. Tucked away off the kitchen is a laundry room and powder room but you may call them a mudroom if you like because a door leads from one to the other and out to the cool covered patio. Warm wood laminate flooring will be so nice to pad around on in the mornings and it is everywhere and it is new. Old World hand painted basins grace each bathroom and sit on tiled vanities of the same mission style cabinets you’ll find throughout the home. Each bathroom has tile flooring in perfect colors. Set far back off the street this home has a long private drive entrance from a cul-de-sac nobody else uses. It feels incredibly private and quiet yet is so close to shopping and main roads. If you want a home that says comfort this is it. Come and see. Neighborhood Description Centrally located near shopping at Walmart, Albertsons, Staples and many other specialty stores, this home is just off China Lake Blvd (hwy 395) entering Ridgecrest. Just up the hill is College Heights and the Cerro Coso Community College. Mountain views to the south lend an open country feel to this well located property.
This property is off market, which means it's not currently listed for sale or rent on Zillow. This may be different from what's available on other websites or public sources.
