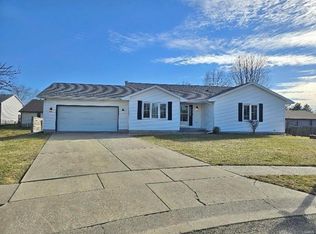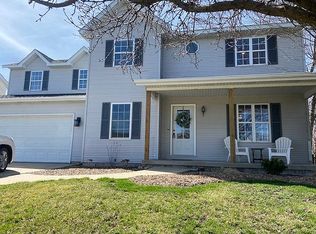Steps away from South Park is where you will find this beautifully updated ranch home w/ a partially finished walk-out basement! Walk in and be greeted by the new HW floors that extend through the dining area & kitchen. New carpet in living rm and bedrooms. Split bedroom floor plan. Bsmnt offers 4th bed, 1/2 bath and space that is easily finished: already drywalled and has electricity (needs ceiling & flooring). Other updates: roof-2013, ceiling fans, updated hall bath, new dishwasher. Seller removed window from kitchen and added patio doors & deck w/ stairs leading to the large backyard.
This property is off market, which means it's not currently listed for sale or rent on Zillow. This may be different from what's available on other websites or public sources.


