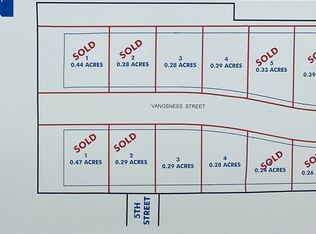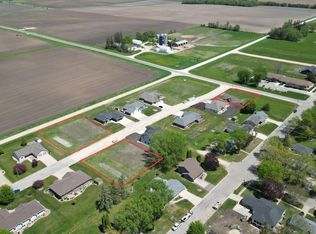Closed
$500,000
508 Vangsness St, Adams, MN 55909
3beds
4,498sqft
Single Family Residence
Built in 2004
0.37 Acres Lot
$498,900 Zestimate®
$111/sqft
$2,877 Estimated rent
Home value
$498,900
$474,000 - $524,000
$2,877/mo
Zestimate® history
Loading...
Owner options
Explore your selling options
What's special
Luxury living in a small town. This custom built 3-bedroom 3-bathroom home boast quality craftsmanship and top of the line finishes. Single owner and meticulously cared for. Fully finished with custom cabinets, granite, fireplace and geothermal heating and cooling. Walk through the front door and see the spacious open concept with abundant natural light. Spacious hosting areas, including main living room, basement family room with wet bar, and covered patio. New roof in 2022. You need to see this to truly appreciate the quality of this home.
Zillow last checked: 8 hours ago
Listing updated: July 01, 2025 at 01:41pm
Listed by:
Nick Schmitz 507-440-0078,
Land Resource Mgmt & Rlty Inc.
Bought with:
Raychel Ptacek
Edina Realty, Inc.
Source: NorthstarMLS as distributed by MLS GRID,MLS#: 6714226
Facts & features
Interior
Bedrooms & bathrooms
- Bedrooms: 3
- Bathrooms: 3
- Full bathrooms: 2
- 1/2 bathrooms: 1
Bedroom 1
- Level: Main
- Area: 340 Square Feet
- Dimensions: 20x17
Bedroom 2
- Level: Basement
- Area: 196 Square Feet
- Dimensions: 14x14
Bedroom 3
- Level: Basement
- Area: 196 Square Feet
- Dimensions: 14x14
Dining room
- Level: Main
- Area: 196 Square Feet
- Dimensions: 14x14
Family room
- Level: Basement
- Area: 700 Square Feet
- Dimensions: 35x20
Kitchen
- Level: Main
- Area: 280 Square Feet
- Dimensions: 20x14
Living room
- Level: Main
- Area: 440 Square Feet
- Dimensions: 22x20
Heating
- Forced Air, Geothermal, Heat Pump, Radiant Floor
Cooling
- Central Air, Geothermal
Appliances
- Included: Air-To-Air Exchanger, Dishwasher, Disposal, Dryer, Exhaust Fan, Freezer, Gas Water Heater, Microwave, Range, Refrigerator, Washer, Water Softener Owned
Features
- Central Vacuum
- Basement: Daylight,8 ft+ Pour,Egress Window(s),Finished,Full,Concrete,Sump Pump
- Number of fireplaces: 1
- Fireplace features: Family Room, Gas
Interior area
- Total structure area: 4,498
- Total interior livable area: 4,498 sqft
- Finished area above ground: 2,249
- Finished area below ground: 1,745
Property
Parking
- Total spaces: 2
- Parking features: Attached, Concrete, Heated Garage, Insulated Garage
- Attached garage spaces: 2
Accessibility
- Accessibility features: None
Features
- Levels: One
- Stories: 1
- Patio & porch: Covered, Front Porch
Lot
- Size: 0.37 Acres
- Dimensions: 116' x 140'
Details
- Foundation area: 2249
- Parcel number: 211100050
- Zoning description: Residential-Single Family
Construction
Type & style
- Home type: SingleFamily
- Property subtype: Single Family Residence
Materials
- Fiber Cement, Frame
- Roof: Age 8 Years or Less,Asphalt
Condition
- Age of Property: 21
- New construction: No
- Year built: 2004
Utilities & green energy
- Electric: Circuit Breakers
- Gas: Natural Gas
- Sewer: City Sewer/Connected
- Water: City Water/Connected
Community & neighborhood
Location
- Region: Adams
- Subdivision: Vangsness 4th Sub
HOA & financial
HOA
- Has HOA: No
Other
Other facts
- Road surface type: Paved
Price history
| Date | Event | Price |
|---|---|---|
| 7/1/2025 | Sold | $500,000-8.3%$111/sqft |
Source: | ||
| 5/19/2025 | Pending sale | $545,000$121/sqft |
Source: | ||
| 5/2/2025 | Price change | $545,000+0.2%$121/sqft |
Source: | ||
| 3/25/2025 | Listed for sale | $544,000$121/sqft |
Source: Owner Report a problem | ||
| 10/7/2024 | Listing removed | $544,000-1.1%$121/sqft |
Source: | ||
Public tax history
| Year | Property taxes | Tax assessment |
|---|---|---|
| 2024 | $7,278 +0.1% | $425,300 -7.7% |
| 2023 | $7,272 -2.8% | $460,700 |
| 2022 | $7,484 -6.5% | -- |
Find assessor info on the county website
Neighborhood: 55909
Nearby schools
GreatSchools rating
- 4/10Southland Elementary SchoolGrades: PK-5Distance: 0.4 mi
- 5/10Southland Middle SchoolGrades: 6-8Distance: 0.4 mi
- 6/10Southland Senior High SchoolGrades: 9-12Distance: 0.4 mi
Get pre-qualified for a loan
At Zillow Home Loans, we can pre-qualify you in as little as 5 minutes with no impact to your credit score.An equal housing lender. NMLS #10287.

