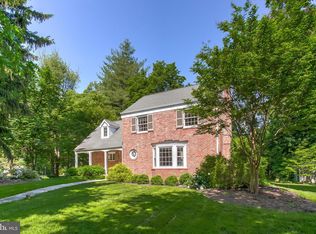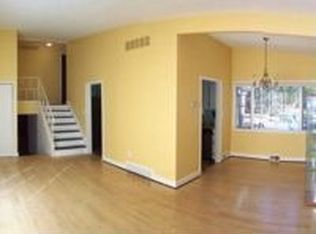Beautiful Split Level Style Home Boasting Light Filled Interiors, Recessed Lighting, and Hardwood Floors! Spacious Living Room Highlighted with Vaulted Ceilings and a Lofty Picture Window; Dining Room with Easy Access to the Deck; Eat-In Kitchen with Ample Cabinetry and Sleek Appliances; Main Level Laundry Room; Primary Bedroom, Three Additional Bedrooms, and Two Full Baths Conclude the Sleeping Quarters; Family Room with Built-In Shelving, Full Bath, Workshop, and Storage Complete the Lower Level; Recent Updates: HVAC (Lennox), Hot Water Heater, and More! The Exterior Features Covered Front Porch, Deck, 1-Car Attached Garage, and Secure Storage. A MUST SEE!
This property is off market, which means it's not currently listed for sale or rent on Zillow. This may be different from what's available on other websites or public sources.

