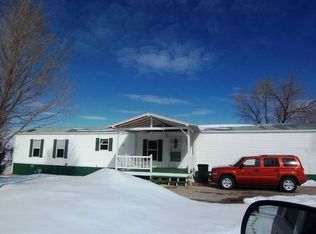Sold for $80,000
$80,000
508 Triple L Loop, Spearfish, SD 57783
2beds
920sqft
Manufactured Home
Built in 1976
-- sqft lot
$82,100 Zestimate®
$87/sqft
$1,120 Estimated rent
Home value
$82,100
Estimated sales range
Not available
$1,120/mo
Zestimate® history
Loading...
Owner options
Explore your selling options
What's special
This updated, well maintained, cozy 2-bedroom, 1-bathroom mobile home located in a serene neighborhood in Chris's Court. The perfect blend of comfort and affordability. Home is in a great tranquil setting, lined with mature trees and has a peaceful/cozy scenery while still being conveniently close to local amenities. The updated home has a ton of natural light and spacious living space. The house also boasts a mud room/office and ample amounts of storage. The property also includes 2 well maintained sheds, perfect for extra storage. No Subletting allowed. Pets allowed if approved by court owner. Buyer must be approved by court owner(Lanna 605 641 4407). Lot Rent is $275 per Month. Buyer and buyers agent are responsible for verifying all information on this MLS sheet. Complete legal to be determined by Title Company.
Zillow last checked: 8 hours ago
Listing updated: November 08, 2024 at 03:05pm
Listed by:
Maycie Engesser,
eXp Realty
Bought with:
Renee Bisgaard
Black Hills Team
Source: Mount Rushmore Area AOR,MLS#: 82199
Facts & features
Interior
Bedrooms & bathrooms
- Bedrooms: 2
- Bathrooms: 1
- Full bathrooms: 1
- Main level bathrooms: 1
- Main level bedrooms: 2
Primary bedroom
- Level: Main
- Area: 156
- Dimensions: 12 x 13
Bedroom 2
- Level: Main
- Area: 110
- Dimensions: 11 x 10
Dining room
- Level: Main
- Area: 60
- Dimensions: 10 x 6
Kitchen
- Level: Main
- Dimensions: 10 x 6
Living room
- Level: Main
- Area: 216
- Dimensions: 12 x 18
Heating
- Natural Gas, Forced Air
Cooling
- Refrig. C/Air
Appliances
- Included: Gas Range Oven, Range Hood, Washer, Dryer
- Laundry: Main Level
Features
- Flooring: Carpet, Laminate
- Has basement: No
- Number of fireplaces: 1
- Fireplace features: None
Interior area
- Total structure area: 920
- Total interior livable area: 920 sqft
Property
Parking
- Parking features: No Garage
Features
- Patio & porch: Porch Covered
Lot
- Features: Lawn, Rock, Trees
Details
- Additional structures: Shed(s)
- Parcel number: 329700002502400
Construction
Type & style
- Home type: MobileManufactured
- Architectural style: Ranch
- Property subtype: Manufactured Home
Materials
- Metal Frame
- Roof: Composition
Condition
- Year built: 1976
Community & neighborhood
Location
- Region: Spearfish
Other
Other facts
- Road surface type: Paved
Price history
| Date | Event | Price |
|---|---|---|
| 11/8/2024 | Sold | $80,000-5.9%$87/sqft |
Source: | ||
| 11/4/2024 | Contingent | $85,000$92/sqft |
Source: | ||
| 10/28/2024 | Listed for sale | $85,000$92/sqft |
Source: | ||
Public tax history
| Year | Property taxes | Tax assessment |
|---|---|---|
| 2025 | $242 +11% | $22,910 +4.1% |
| 2024 | $218 +1.1% | $22,010 +20% |
| 2023 | $216 +1.8% | $18,340 +10% |
Find assessor info on the county website
Neighborhood: 57783
Nearby schools
GreatSchools rating
- NAMountain View Elementary - 08Grades: KDistance: 1.7 mi
- 6/10Spearfish Middle School - 05Grades: 6-8Distance: 2.6 mi
- 5/10Spearfish High School - 01Grades: 9-12Distance: 2.6 mi
Schools provided by the listing agent
- District: Spearfish
Source: Mount Rushmore Area AOR. This data may not be complete. We recommend contacting the local school district to confirm school assignments for this home.
