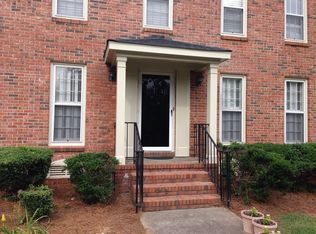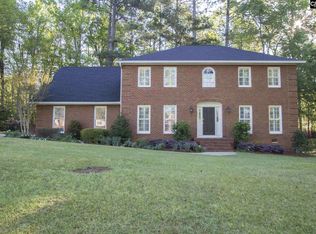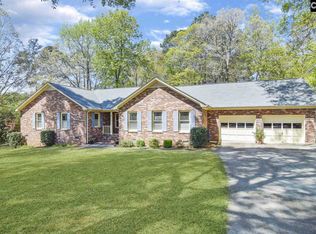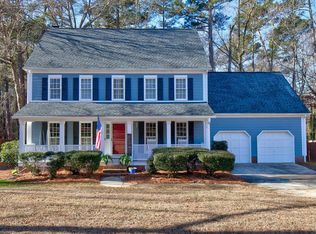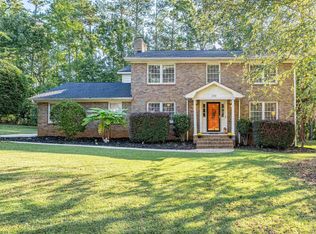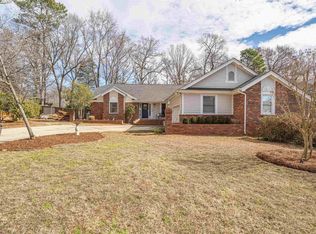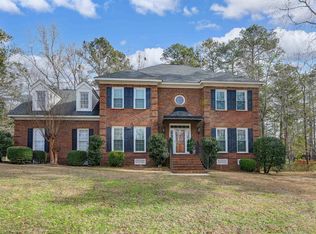Welcome to 508 Timbertrail Court, a beautifully maintained all-brick home tucked away on a quiet cul-de-sac in the desirable Archers Court community. This spacious 4-bedroom, 3-bathroom residence features both comfort and functionality, with a formal living room and dining room ideal for entertaining. The eat-in kitchen includes granite countertops and a tile backsplash, opening to a second living area with a cozy fireplace. Upstairs, the primary suite includes a walk-in closet and private bathroom. Step outside to enjoy the screened-in porch overlooking a private pool, perfect for relaxing or hosting guests. The community includes access to the Harbison Rec Center, walking trails, a community pond, tennis courts, and a playground, and is conveniently close to shopping and dining. Disclaimer: CMLS has not reviewed and, therefore, does not endorse vendors who may appear in listings.
For sale
$410,000
508 Timbertrail Ct, Columbia, SC 29212
4beds
2,700sqft
Est.:
Single Family Residence
Built in 1985
0.3 Acres Lot
$404,400 Zestimate®
$152/sqft
$62/mo HOA
What's special
All-brick homeQuiet cul-de-sac
- 9 days |
- 3,093 |
- 171 |
Likely to sell faster than
Zillow last checked: 8 hours ago
Listing updated: February 19, 2026 at 11:24am
Listed by:
Mike Matulis,
Century 21 Vanguard
Source: Consolidated MLS,MLS#: 626666
Tour with a local agent
Facts & features
Interior
Bedrooms & bathrooms
- Bedrooms: 4
- Bathrooms: 3
- Full bathrooms: 1
- 1/2 bathrooms: 2
- Partial bathrooms: 2
- Main level bathrooms: 3
Primary bedroom
- Features: Double Vanity, Bath-Private, Walk-In Closet(s), Tub-Shower, Ceiling Fan(s)
- Level: Second
Bedroom 2
- Features: Ceiling Fan(s)
- Level: Main
Bedroom 3
- Features: Ceiling Fan(s)
- Level: Second
Bedroom 4
- Features: Ceiling Fan(s)
- Level: Second
Dining room
- Features: Floors-Hardwood, Molding
- Level: Main
Kitchen
- Features: Eat-in Kitchen, Granite Counters, Floors-Vinyl, Backsplash-Tiled, Cabinets-Painted, Ceiling Fan(s)
- Level: Main
Living room
- Features: Floors-Hardwood, Molding, Fireplace, Panel, Ceiling Fan
- Level: Main
Heating
- Central
Cooling
- Central Air
Appliances
- Included: Smooth Surface, Dishwasher, Microwave Built In
Features
- Flooring: Hardwood, Vinyl, Carpet
- Has basement: Yes
- Number of fireplaces: 1
- Fireplace features: Wood Burning
Interior area
- Total structure area: 2,700
- Total interior livable area: 2,700 sqft
Property
Parking
- Total spaces: 2
- Parking features: Garage - Attached
- Attached garage spaces: 2
Features
- Stories: 2
- Patio & porch: Patio
- Pool features: Inground-Vinyl
- Fencing: Around Pool,Rear Only Wood
- Waterfront features: Common Pond
Lot
- Size: 0.3 Acres
- Features: Cul-De-Sac
Details
- Parcel number: 00192902021
Construction
Type & style
- Home type: SingleFamily
- Architectural style: Traditional
- Property subtype: Single Family Residence
Materials
- Brick-All Sides-AbvFound
- Foundation: Slab
Condition
- New construction: No
- Year built: 1985
Utilities & green energy
- Sewer: Public Sewer
- Water: Public
- Utilities for property: Electricity Connected
Community & HOA
Community
- Subdivision: ARCHERS COURTS
HOA
- Has HOA: Yes
- Services included: Common Area Maintenance, Playground, Pool, Tennis Courts
- HOA fee: $746 annually
Location
- Region: Columbia
Financial & listing details
- Price per square foot: $152/sqft
- Tax assessed value: $280,000
- Annual tax amount: $8,357
- Date on market: 2/11/2026
- Listing agreement: Exclusive Right To Sell
- Road surface type: Paved
Estimated market value
$404,400
$384,000 - $425,000
$2,653/mo
Price history
Price history
| Date | Event | Price |
|---|---|---|
| 2/11/2026 | Listed for sale | $410,000+46.4%$152/sqft |
Source: | ||
| 8/24/2022 | Sold | $280,000+14.3%$104/sqft |
Source: Public Record Report a problem | ||
| 9/1/2017 | Sold | $245,000+2.3%$91/sqft |
Source: Public Record Report a problem | ||
| 7/7/2017 | Pending sale | $239,500$89/sqft |
Source: Derrick Learn Realty LLC #422311 Report a problem | ||
| 6/17/2017 | Price change | $239,500-2%$89/sqft |
Source: Derrick Learn Realty LLC #422311 Report a problem | ||
| 6/8/2017 | Price change | $244,500-1.2%$91/sqft |
Source: Derrick Learn Realty LLC #422311 Report a problem | ||
| 6/2/2017 | Price change | $247,500-0.8%$92/sqft |
Source: Derrick Learn Realty LLC #422311 Report a problem | ||
| 4/19/2017 | Listed for sale | $249,500+15.5%$92/sqft |
Source: Derrick Learn Realty LLC #422311 Report a problem | ||
| 8/6/2013 | Sold | $216,000-1.8%$80/sqft |
Source: Public Record Report a problem | ||
| 7/9/2013 | Pending sale | $220,000$81/sqft |
Source: Russell & Jeffcoat Real Estate #332234 Report a problem | ||
| 5/14/2013 | Listed for sale | $220,000-3.5%$81/sqft |
Source: Russell & Jeffcoat Real Estate #332234 Report a problem | ||
| 8/22/2003 | Sold | $227,900+17.2%$84/sqft |
Source: Public Record Report a problem | ||
| 1/14/1999 | Sold | $194,500$72/sqft |
Source: Public Record Report a problem | ||
Public tax history
Public tax history
| Year | Property taxes | Tax assessment |
|---|---|---|
| 2024 | $8,357 +10.3% | $16,800 |
| 2023 | $7,579 +310.3% | $16,800 +69.9% |
| 2022 | $1,847 +1.2% | $9,889 |
| 2021 | $1,825 | $9,889 +0.9% |
| 2019 | -- | $9,801 -33.3% |
| 2018 | $1,854 -70.6% | $14,702 +70.1% |
| 2017 | $6,299 +347.2% | $8,645 +0% |
| 2016 | $1,409 -2.4% | $8,644 |
| 2015 | $1,443 | $8,644 +0.1% |
| 2014 | $1,443 +13.7% | $8,639 -6.5% |
| 2013 | $1,270 | $9,240 |
| 2012 | -- | $9,240 |
| 2011 | -- | $9,240 |
| 2010 | -- | $9,240 +9% |
| 2009 | -- | $8,480 |
| 2008 | -- | $8,480 |
| 2007 | -- | $8,480 |
| 2006 | -- | $8,480 |
| 2005 | -- | $8,480 +12.3% |
| 2004 | -- | $7,550 |
| 2003 | -- | $7,550 +2% |
| 2001 | -- | $7,400 +4.8% |
| 2000 | -- | $7,060 |
Find assessor info on the county website
BuyAbility℠ payment
Est. payment
$2,173/mo
Principal & interest
$1947
Property taxes
$164
HOA Fees
$62
Climate risks
Neighborhood: 29212
Nearby schools
GreatSchools rating
- 4/10Harbison West Elementary SchoolGrades: PK-5Distance: 0.4 mi
- 3/10Crossroads Middle SchoolGrades: 6Distance: 0.8 mi
- 4/10Irmo High SchoolGrades: 9-12Distance: 1.1 mi
Schools provided by the listing agent
- Elementary: Harbison West
- Middle: Irmo
- High: Irmo
- District: Lexington/Richland Five
Source: Consolidated MLS. This data may not be complete. We recommend contacting the local school district to confirm school assignments for this home.
