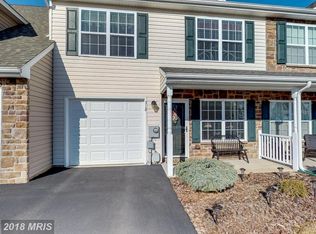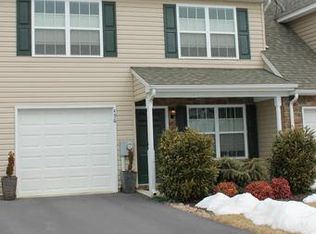Sold for $315,000 on 07/15/25
$315,000
508 Thumper Dr, Ranson, WV 25438
4beds
2,004sqft
Townhouse
Built in 2011
2,640 Square Feet Lot
$316,700 Zestimate®
$157/sqft
$2,013 Estimated rent
Home value
$316,700
$279,000 - $358,000
$2,013/mo
Zestimate® history
Loading...
Owner options
Explore your selling options
What's special
Welcome to 508 Thumper Drive, a spacious townhome in Briar Run. This former model unit has FOUR bedrooms and offers over 2000 square feet! Convenient, two-level home--no carrying groceries up a flight of stairs! Freshly painted and cleaned, this home is move-in-ready. Backing to trees for privacy while also conveniently located within walking distance of the Potomac Marketplace Shopping Center. Parking available in both the garage and driveway. More exciting news: the HOA mows your grass! The home is equipped with a new water softener installed just two years ago. Don't miss the opportunity to make this exceptional townhome your own. Schedule your showing today!
Zillow last checked: 9 hours ago
Listing updated: July 15, 2025 at 12:17pm
Listed by:
Josh Beall 703-975-2046,
Corcoran McEnearney,
Co-Listing Agent: Jess Derr 304-449-4911,
Corcoran McEnearney
Bought with:
Sara Duncan, WV0030127
RE/MAX Distinctive Real Estate
Source: Bright MLS,MLS#: WVJF2017876
Facts & features
Interior
Bedrooms & bathrooms
- Bedrooms: 4
- Bathrooms: 3
- Full bathrooms: 2
- 1/2 bathrooms: 1
- Main level bathrooms: 1
Primary bedroom
- Features: Ceiling Fan(s), Flooring - Carpet, Walk-In Closet(s), Attached Bathroom
- Level: Upper
Bedroom 2
- Features: Flooring - Carpet, Ceiling Fan(s)
- Level: Upper
Bedroom 3
- Features: Flooring - Carpet, Ceiling Fan(s)
- Level: Upper
Bedroom 4
- Features: Ceiling Fan(s), Flooring - Carpet
- Level: Upper
Primary bathroom
- Features: Bathroom - Tub Shower, Double Sink
- Level: Upper
Bathroom 2
- Features: Bathroom - Tub Shower
- Level: Upper
Dining room
- Level: Main
Half bath
- Level: Main
Kitchen
- Level: Main
Living room
- Level: Main
Heating
- Heat Pump, Electric
Cooling
- Central Air, Electric
Appliances
- Included: Stainless Steel Appliance(s), Microwave, Dishwasher, Disposal, Dryer, Ice Maker, Refrigerator, Cooktop, Washer, Water Heater, Water Conditioner - Owned, Water Treat System, Electric Water Heater
- Laundry: Upper Level, Washer In Unit, Dryer In Unit
Features
- Attic, Ceiling Fan(s), Bathroom - Tub Shower, Combination Dining/Living, Family Room Off Kitchen, Primary Bath(s), Walk-In Closet(s), Dry Wall
- Flooring: Engineered Wood, Carpet, Vinyl, Wood
- Has basement: No
- Has fireplace: No
Interior area
- Total structure area: 2,004
- Total interior livable area: 2,004 sqft
- Finished area above ground: 2,004
- Finished area below ground: 0
Property
Parking
- Total spaces: 2
- Parking features: Garage Faces Front, Driveway, Attached
- Attached garage spaces: 1
- Uncovered spaces: 1
Accessibility
- Accessibility features: None
Features
- Levels: Two
- Stories: 2
- Patio & porch: Porch, Patio
- Exterior features: Sidewalks
- Pool features: None
- Has view: Yes
- View description: Trees/Woods
Lot
- Size: 2,640 sqft
- Features: Rear Yard, Backs to Trees, Suburban
Details
- Additional structures: Above Grade, Below Grade
- Parcel number: 08 8A035300000000
- Zoning: 101
- Special conditions: Standard
Construction
Type & style
- Home type: Townhouse
- Architectural style: Colonial
- Property subtype: Townhouse
Materials
- Vinyl Siding
- Foundation: Slab
- Roof: Shingle
Condition
- New construction: No
- Year built: 2011
Utilities & green energy
- Sewer: Public Sewer
- Water: Public
- Utilities for property: Underground Utilities, Cable
Community & neighborhood
Location
- Region: Ranson
- Subdivision: Briar Run
- Municipality: Ranson
HOA & financial
HOA
- Has HOA: Yes
- HOA fee: $135 quarterly
- Amenities included: Tot Lots/Playground
- Services included: Common Area Maintenance, Snow Removal
- Association name: BRIAR RUN
Other
Other facts
- Listing agreement: Exclusive Right To Sell
- Listing terms: Cash,Conventional,FHA,USDA Loan,VA Loan
- Ownership: Fee Simple
- Road surface type: Paved
Price history
| Date | Event | Price |
|---|---|---|
| 7/15/2025 | Sold | $315,000$157/sqft |
Source: | ||
| 6/20/2025 | Contingent | $315,000$157/sqft |
Source: | ||
| 6/14/2025 | Listed for sale | $315,000+18.9%$157/sqft |
Source: | ||
| 9/24/2021 | Sold | $265,000+2%$132/sqft |
Source: | ||
| 8/29/2021 | Pending sale | $259,900$130/sqft |
Source: | ||
Public tax history
| Year | Property taxes | Tax assessment |
|---|---|---|
| 2025 | $2,178 +4.4% | $155,600 +6% |
| 2024 | $2,085 +4.2% | $146,800 +4% |
| 2023 | $2,001 +7.2% | $141,100 +9% |
Find assessor info on the county website
Neighborhood: 25438
Nearby schools
GreatSchools rating
- 4/10T A Lowery Elementary SchoolGrades: PK-5Distance: 2.3 mi
- 7/10Wildwood Middle SchoolGrades: 6-8Distance: 2.4 mi
- 7/10Jefferson High SchoolGrades: 9-12Distance: 2.1 mi
Schools provided by the listing agent
- District: Jefferson County Schools
Source: Bright MLS. This data may not be complete. We recommend contacting the local school district to confirm school assignments for this home.

Get pre-qualified for a loan
At Zillow Home Loans, we can pre-qualify you in as little as 5 minutes with no impact to your credit score.An equal housing lender. NMLS #10287.
Sell for more on Zillow
Get a free Zillow Showcase℠ listing and you could sell for .
$316,700
2% more+ $6,334
With Zillow Showcase(estimated)
$323,034
