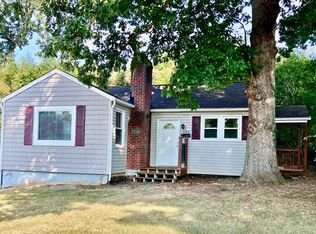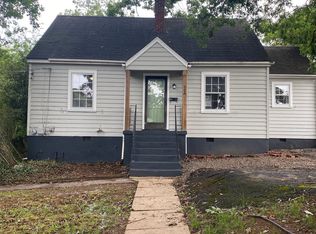Sold for $190,000 on 05/29/25
$190,000
508 Thomas Rd, Lynchburg, VA 24501
3beds
1,272sqft
Single Family Residence
Built in 1953
0.28 Acres Lot
$189,000 Zestimate®
$149/sqft
$1,391 Estimated rent
Home value
$189,000
$168,000 - $212,000
$1,391/mo
Zestimate® history
Loading...
Owner options
Explore your selling options
What's special
Charming and ready for new owners, this three-bedroom home boasts hardwood floors, updated windows, and a full basement. Upon entering, you'll be greeted by a spacious living room filled with natural light. The kitchen, complete with nice cabinets, tile floors, a pantry, and an open layout to the dining space, is next. The first floor also includes two bedrooms and a full bathroom. Downstairs, you'll find another bedroom with two walk-in closets, a room for an office potentially, a laundry area, and ample storage space. Outside, you'll enjoy a large back deck, off-street paved parking for several vehicles, a spacious yard, and a storage building. Don't miss out on this opportunity to make this home yours! Call today to schedule your appointment.
Zillow last checked: 8 hours ago
Listing updated: May 30, 2025 at 10:50am
Listed by:
William Matthew Barrett IV 434-485-9937 MatthewBarrettRealtor@gmail.com,
Elite Realty
Bought with:
Wendy Lindquist, 0225209987
TMoore Real Estate Group LLC
Source: LMLS,MLS#: 357616 Originating MLS: Lynchburg Board of Realtors
Originating MLS: Lynchburg Board of Realtors
Facts & features
Interior
Bedrooms & bathrooms
- Bedrooms: 3
- Bathrooms: 1
- Full bathrooms: 1
Primary bedroom
- Level: First
- Area: 132
- Dimensions: 12 x 11
Bedroom
- Dimensions: 0 x 0
Bedroom 2
- Level: First
- Area: 110
- Dimensions: 11 x 10
Bedroom 3
- Level: Below Grade
- Area: 150
- Dimensions: 15 x 10
Bedroom 4
- Area: 0
- Dimensions: 0 x 0
Bedroom 5
- Area: 0
- Dimensions: 0 x 0
Dining room
- Area: 0
- Dimensions: 0 x 0
Family room
- Area: 0
- Dimensions: 0 x 0
Great room
- Area: 0
- Dimensions: 0 x 0
Kitchen
- Level: First
- Area: 110
- Dimensions: 11 x 10
Living room
- Level: First
- Area: 231
- Dimensions: 21 x 11
Office
- Area: 0
- Dimensions: 0 x 0
Heating
- Forced Warm Air-Gas, Heat Pump
Cooling
- Heat Pump
Appliances
- Included: Microwave, Electric Range, Refrigerator, Gas Water Heater
- Laundry: In Basement, Dryer Hookup, Washer Hookup
Features
- Ceiling Fan(s), High Speed Internet, Main Level Bedroom, Pantry
- Flooring: Carpet, Hardwood, Tile, Vinyl Plank
- Doors: Storm Door(s)
- Windows: Insulated Windows
- Basement: Exterior Entry,Full,Interior Entry
- Attic: Access
Interior area
- Total structure area: 1,272
- Total interior livable area: 1,272 sqft
- Finished area above ground: 942
- Finished area below ground: 330
Property
Parking
- Parking features: Off Street, Paved Drive
- Has garage: Yes
- Has uncovered spaces: Yes
Features
- Levels: One
- Exterior features: Gas Line, Garden
Lot
- Size: 0.28 Acres
Details
- Additional structures: Storage
- Parcel number: 03106019
- Zoning: R-2
Construction
Type & style
- Home type: SingleFamily
- Architectural style: Ranch
- Property subtype: Single Family Residence
Materials
- Brick
- Roof: Shingle
Condition
- Year built: 1953
Utilities & green energy
- Electric: AEP/Appalachian Powr
- Sewer: City
- Water: City
- Utilities for property: Cable Available, Cable Connections
Community & neighborhood
Location
- Region: Lynchburg
- Subdivision: Lakewood
Price history
| Date | Event | Price |
|---|---|---|
| 5/29/2025 | Sold | $190,000-2.5%$149/sqft |
Source: | ||
| 4/25/2025 | Pending sale | $194,900$153/sqft |
Source: | ||
| 4/2/2025 | Price change | $194,900+2.6%$153/sqft |
Source: | ||
| 3/9/2025 | Pending sale | $189,900$149/sqft |
Source: | ||
| 3/7/2025 | Listed for sale | $189,900+46.1%$149/sqft |
Source: | ||
Public tax history
| Year | Property taxes | Tax assessment |
|---|---|---|
| 2025 | $1,593 +16.2% | $189,700 +23.1% |
| 2024 | $1,371 | $154,100 |
| 2023 | $1,371 +0.4% | $154,100 +25.2% |
Find assessor info on the county website
Neighborhood: 24501
Nearby schools
GreatSchools rating
- 3/10Perrymont Elementary SchoolGrades: PK-5Distance: 0.4 mi
- 5/10Paul Laurence Dunbar Mid. For Innov.Grades: 6-8Distance: 2.3 mi
- 3/10E.C. Glass High SchoolGrades: 9-12Distance: 1.3 mi

Get pre-qualified for a loan
At Zillow Home Loans, we can pre-qualify you in as little as 5 minutes with no impact to your credit score.An equal housing lender. NMLS #10287.

