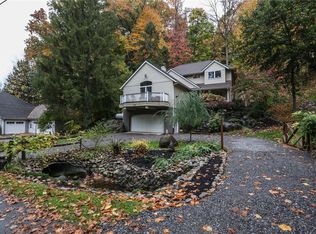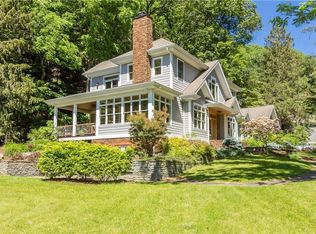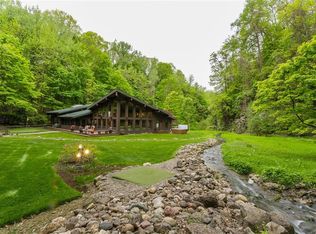URBAN FARMHOUSE masterpiece !!! The most unique and gorgeous house in the county! Stunning private drive setting with a water feature right in the front yard. Renovated from head to toe; this house is everything you have been waiting for with on trend colors& decor. Four bedrooms, first floor master suite which can double as a great room.you pick! Family room, massive dining room, huge kitchen with island seating. Incredible terrace level renovation with bar and recreation space! Entertainers dream with multi- tiered lit decks. Wooded, private and ready to entertain! All of this and right on the edge of Ellison Park. Minutes to shopping, expressways and more! This is the ONE! No delayed negotiations!
This property is off market, which means it's not currently listed for sale or rent on Zillow. This may be different from what's available on other websites or public sources.


