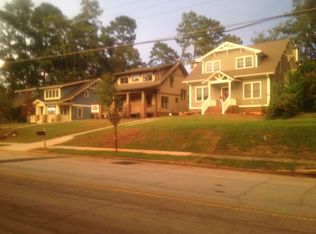Quick walk to Marta, Elementary, and Downtown Decatur on sidewalks. Charming cottage style bungalow with open floor plan concept. Tons of windows with East - West sunshine gleaming through. Eat in kitchen, newer cabinets, Stainless Appliances, and wood floors. Beautiful establish landscaping. Great location and at condo price with no association fees. Run do not walk to get into this high demand location at a affordable price range.
This property is off market, which means it's not currently listed for sale or rent on Zillow. This may be different from what's available on other websites or public sources.
