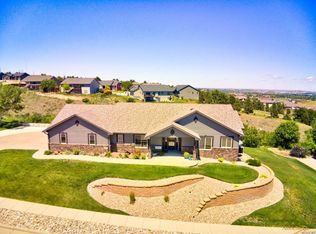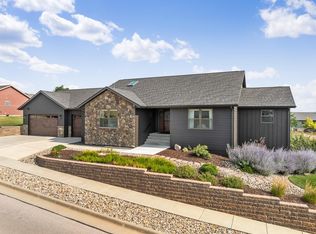Over 3,700 square feet of living space in this ranch style home on over a half acre lot with views of Rapid City! Spacious rooms throughout, amazing amenities and priced to sell! The main level offers a well appointed kitchen and dining area with access to 20' covered patio and fenced back yard. Formal living room with French doors offers privacy if needed. Beautiful 3/4" hardwood floors flow though all of the main level living areas. Master bedroom includes a corner fireplace, huge walk-in closet with built-ins and ensuite bathroom with tiled shower with dual shower heads and separate jetted tub. The other bedrooms in the home are huge affording a grand retreat for everyone in the family. The walk-out basement has a nice family room with built in desks and patio door opening to the lower yard and an additional 27x15 recreation room with adjacent gym with rubber floors. Main floor and basement laundry, solid core raised panel doors throughout and so much more!
This property is off market, which means it's not currently listed for sale or rent on Zillow. This may be different from what's available on other websites or public sources.

