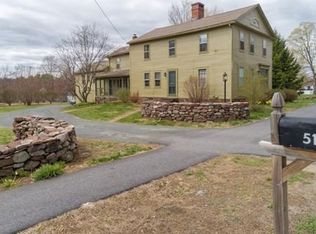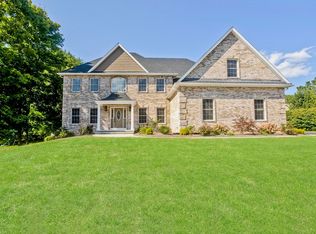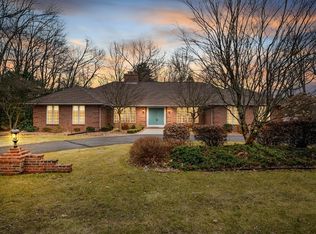Centrally Located and recently UPDATED, this spacious Colonial is set back off the road on 1.43 Acres of vast lawn space. Arched doorways, Hardwood Floors, brick fireplace with a gas insert and Limestone Hearth all welcome you home.This home offers over 1600sq ft of living space of which (2)Bedrooms are on the 2nd floor but maybe you might consider a possible 1st floor bedroom (3rd BR) by using the Dining Room OR the Family Room addition with direct access to a full bath created in 2017. The full bath on the 2nd floor was remodeled in 2018, and the original HWD flooring in the hallway can be found in one bedroom for sure - and there is MORE! Fully Applianced Eat in Kitchen was remodeled (2018), New Vinyl Windows installed (2010-11) HWH (2015) Roof Replacement (2005) 2-Car Garage has electronic overhead door. Schedule an appointment today and bring your walking shoes to explore the backyard!!
This property is off market, which means it's not currently listed for sale or rent on Zillow. This may be different from what's available on other websites or public sources.


