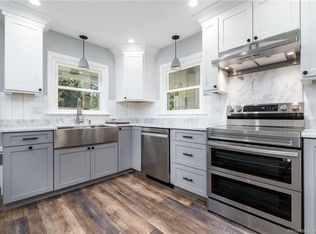Luxury modern living at an affordable price! Amazing golf course views. Completely renovated in 2015 & more done in 2019, this gorgeous cape has open floor plan and one-floor living. Situated on .52 acres, this home features a gourmet kitchen with top of the line stainless steel appliances, gas range and quartz center island. The living room opens into the kitchen and features a wood-burning fireplace with quartz surround and coffered ceiling. New red oak hardwood floors throughout, recessed lights, new HVAC, gas heat, central air. New European double insulated glass windows. Full basement with interior/exterior access and high ceilings as well as full walk-up attic offer easy expansion possibilities. Gorgeous flagstone patio with built-in 48" Viking gas grill is perfect for outdoor entertaining. Breezeway leads to over-sized 2 car garage with loft space for even more expansion possibilities. Over 2000 square feet of space available for expansion. Proximity to shopping and train make this the perfect dream home!
This property is off market, which means it's not currently listed for sale or rent on Zillow. This may be different from what's available on other websites or public sources.

