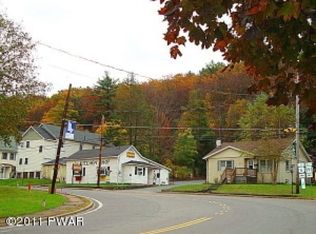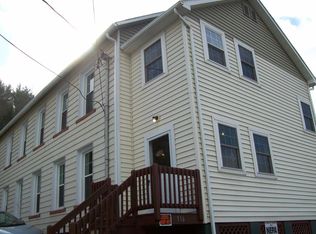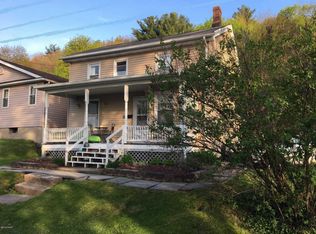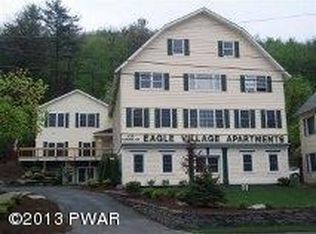CUTE & AFFORDABLE, 3 BEDROOM HOME IN DOWNTOWN HAWLEY! Check out this awesome 3 bedroom, 1 bath cape cod home featuring beautiful hardwood floors throughout, spacious eat-in kitchen, large living room & 2 bedrooms and full bath on the first floor! Upstairs boasts 3rd bedroom and bonus studio room! Paved driveway, big detached garage and large fenced back yard! Unfinished lower level offers plenty of extra storage space! Great location, walking distance to shops, restaurants, & the Hawley park! Don't miss this one!
This property is off market, which means it's not currently listed for sale or rent on Zillow. This may be different from what's available on other websites or public sources.



