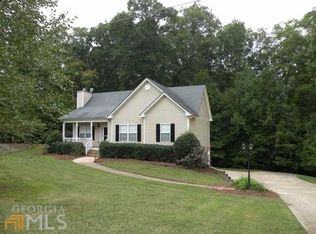Beautiful home that backs up to Dawson Forest land. 3 bedrooms and 2 baths on the main level with 2 finished rooms in the basement. Great back yard and private! Large deck where you can enjoy nature and privacy. Most major items of this home are new! Home has new windows on the back side of home. New roof(gutter guard also) 3 Ton HVAC system and new hot water heater in 2018. New stove and dishwasher in 2019. Beautiful new LVT flooring and plank tile. Move in ready!
This property is off market, which means it's not currently listed for sale or rent on Zillow. This may be different from what's available on other websites or public sources.
