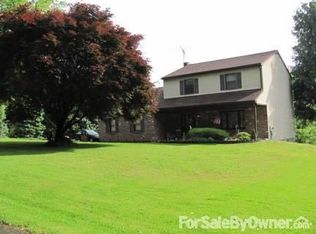Sold for $1,225,000 on 05/03/24
$1,225,000
508 Smithbridge Rd, Glen Mills, PA 19342
1beds
4,504sqft
Single Family Residence
Built in 1790
-- sqft lot
$1,049,200 Zestimate®
$272/sqft
$3,102 Estimated rent
Home value
$1,049,200
$787,000 - $1.33M
$3,102/mo
Zestimate® history
Loading...
Owner options
Explore your selling options
What's special
Welcome to 508 Smithbridge Rd, a 9 acre parcel (508 Smithbridge is roughly 7 acres and the sale includes adjacent 1.88 acres parcel # 13-00-00761-01 with total taxes of $3,692) in the heart of Garnet Valley! This large/level parcel is currently being utilized as Smithbridge Gardens Nursery and can continue to be run as a nursery or other agricultural business use. The home situated in the R-2 Residential District of Concord Township. The existing property was originally a barn and is registered as a Historic Resource of Concord Township dating back to 1790, but has had many updates in the 200+ years it's been standing. The building is currently being used as offices on the first floor, while the 2nd floor consists of a recently renovated oversized 1 bedroom apartment. There are several large storage areas throughout the building. There is a rear patio with pergola that has a convenient finished space a few steps away featuring a kitchenette, full bath and large open area. The grounds also offer a 2 car detached garage, a large workshop/storage area, ponds and more… Build your dream home, subdivide and build several homes or operate your own nursery. Only a stone's throw from major shopping districts, Garnet Valley Schools, Rachel Kohl Library and the kids dream playground. All showings are by appointment only. Please do not walk the property during business hours. Smithbridge Gardens, LLC is not being sold in conjunction with the sale of the property.
Zillow last checked: 8 hours ago
Listing updated: May 06, 2024 at 03:14pm
Listed by:
Vince May 610-656-6049,
BHHS Fox & Roach-Media,
Listing Team: Vince May Team
Bought with:
Nick DeLuca, AB049285L
Coldwell Banker Realty
Source: Bright MLS,MLS#: PADE2058950
Facts & features
Interior
Bedrooms & bathrooms
- Bedrooms: 1
- Bathrooms: 4
- Full bathrooms: 3
- 1/2 bathrooms: 1
- Main level bathrooms: 3
Basement
- Area: 0
Heating
- Radiant, Natural Gas
Cooling
- Ductless, Electric
Appliances
- Included: Gas Water Heater
Features
- Has basement: No
- Number of fireplaces: 1
Interior area
- Total structure area: 4,504
- Total interior livable area: 4,504 sqft
- Finished area above ground: 4,504
- Finished area below ground: 0
Property
Parking
- Total spaces: 2
- Parking features: Garage Faces Front, Gravel, Unpaved, Detached, Parking Lot
- Garage spaces: 2
- Has uncovered spaces: Yes
Accessibility
- Accessibility features: None
Features
- Levels: Two
- Stories: 2
- Patio & porch: Patio
- Pool features: None
Lot
- Features: Pond, Additional Lot(s), Level, Open Lot, Wooded
Details
- Additional structures: Above Grade, Below Grade
- Parcel number: 13000076100
- Zoning: R2
- Zoning description: Residential
- Special conditions: Standard
Construction
Type & style
- Home type: SingleFamily
- Architectural style: Other
- Property subtype: Single Family Residence
Materials
- Wood Siding
- Foundation: Slab
- Roof: Asphalt,Pitched,Shingle
Condition
- Good
- New construction: No
- Year built: 1790
Utilities & green energy
- Electric: Circuit Breakers
- Sewer: Gravity Sept Fld
- Water: Well
- Utilities for property: Water Available
Community & neighborhood
Location
- Region: Glen Mills
- Subdivision: None Available
- Municipality: CONCORD TWP
Other
Other facts
- Listing agreement: Exclusive Right To Sell
- Ownership: Fee Simple
Price history
| Date | Event | Price |
|---|---|---|
| 5/3/2024 | Sold | $1,225,000-5.4%$272/sqft |
Source: | ||
| 2/25/2024 | Pending sale | $1,295,000$288/sqft |
Source: | ||
| 12/22/2023 | Listed for sale | $1,295,000$288/sqft |
Source: | ||
Public tax history
| Year | Property taxes | Tax assessment |
|---|---|---|
| 2025 | $8,557 +5.1% | $357,530 |
| 2024 | $8,140 +2.6% | $357,530 |
| 2023 | $7,937 +1.1% | $357,530 |
Find assessor info on the county website
Neighborhood: 19342
Nearby schools
GreatSchools rating
- 9/10Garnet Valley El SchoolGrades: 3-5Distance: 0.4 mi
- 7/10Garnet Valley Middle SchoolGrades: 6-8Distance: 0.7 mi
- 10/10Garnet Valley High SchoolGrades: 9-12Distance: 0.3 mi
Schools provided by the listing agent
- Elementary: Concord
- Middle: Garnet Valley
- High: Garnet Valley High
- District: Garnet Valley
Source: Bright MLS. This data may not be complete. We recommend contacting the local school district to confirm school assignments for this home.

Get pre-qualified for a loan
At Zillow Home Loans, we can pre-qualify you in as little as 5 minutes with no impact to your credit score.An equal housing lender. NMLS #10287.
Sell for more on Zillow
Get a free Zillow Showcase℠ listing and you could sell for .
$1,049,200
2% more+ $20,984
With Zillow Showcase(estimated)
$1,070,184