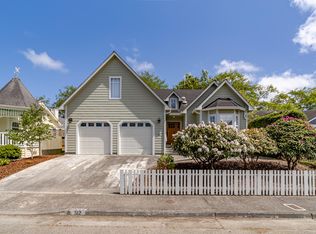Just 2 blocks from charming main street in Ferndale. This well kept duplex has a great rental history with separate PG&E meters and a private garage for each occupant. These Identical units have 2 upstairs master bedrooms and a nice open downstairs floor-plan. Great low maintenance investment property or live in one and rent out the other!
This property is off market, which means it's not currently listed for sale or rent on Zillow. This may be different from what's available on other websites or public sources.

