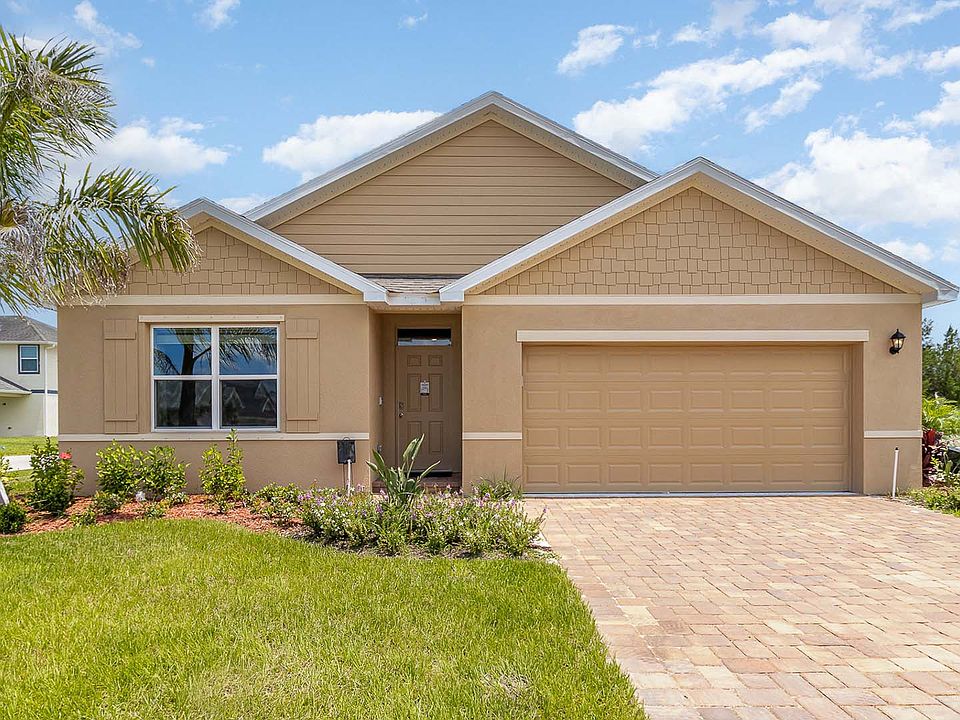The Robie is a beautiful two-story floorplan at Morningside in Fort Pierce, Florida. This 5-bedroom, 3-bathroom home offers 2,447 sq. ft. of living space. The open-concept first floor features oversized tile in the main living and wet areas, plus a kitchen with quartz countertops, an oversized single-bowl undermount sink, and sleek stainless-steel appliances. A downstairs bedroom and full bathroom add convenience. Upstairs, the primary bedroom boasts a walk-in closet and ensuite, while three additional bedrooms share a full bathroom. Smart home technology is included.
New construction
$399,430
508 Seafoam Circle, Fort Pierce, FL 34945
5beds
2,447sqft
Est.:
Single Family Residence
Built in 2025
4,630 sqft lot
$396,300 Zestimate®
$163/sqft
$145/mo HOA
- 105 days
- on Zillow |
- 91 |
- 6 |
Zillow last checked: 7 hours ago
Listing updated: April 02, 2025 at 06:23am
Listed by:
Elizabeth Boley 321-338-5075,
D.R.Horton Realty of Melbourne
Source: BeachesMLS,MLS#: RX-11061197 Originating MLS: Beaches MLS
Originating MLS: Beaches MLS
Travel times
Schedule tour
Select your preferred tour type — either in-person or real-time video tour — then discuss available options with the builder representative you're connected with.
Select a date
Facts & features
Interior
Bedrooms & bathrooms
- Bedrooms: 5
- Bathrooms: 3
- Full bathrooms: 3
Rooms
- Room types: Loft
Primary bedroom
- Level: 2
- Area: 2394
- Dimensions: 19 x 126
Kitchen
- Level: 1
- Area: 16074
- Dimensions: 114 x 141
Living room
- Level: 1
- Area: 208680
- Dimensions: 148 x 1,410
Heating
- Central, Electric
Cooling
- Electric
Appliances
- Included: Dishwasher, Disposal, Microwave, Electric Range, Refrigerator, Electric Water Heater
- Laundry: Inside
Features
- Entrance Foyer, Kitchen Island, Pantry, Upstairs Living Area, Walk-In Closet(s)
- Flooring: Ceramic Tile, Tile
- Windows: Panel Shutters (Complete), Storm Shutters
Interior area
- Total structure area: 2,887
- Total interior livable area: 2,447 sqft
Video & virtual tour
Property
Parking
- Total spaces: 2
- Parking features: Garage
- Garage spaces: 2
Features
- Levels: 2.00
- Stories: 2
- Pool features: Community
- Waterfront features: None
Lot
- Size: 4,630 sqft
Details
- Parcel number: 231060200860002
- Zoning: R/C
Construction
Type & style
- Home type: SingleFamily
- Property subtype: Single Family Residence
Materials
- Block, Stucco
- Roof: Comp Shingle
Condition
- New Construction
- New construction: Yes
- Year built: 2025
Details
- Builder name: D.R. Horton
Utilities & green energy
- Sewer: Public Sewer
- Water: Public
- Utilities for property: Cable Connected, Electricity Connected
Community & HOA
Community
- Features: Playground, Gated
- Security: Gated with Guard, Smoke Detector(s)
- Subdivision: Morningside
HOA
- Has HOA: Yes
- HOA fee: $145 monthly
Location
- Region: Fort Pierce
Financial & listing details
- Price per square foot: $163/sqft
- Annual tax amount: $315
- Date on market: 2/11/2025
- Listing terms: Cash,Conventional,FHA,VA Loan
- Electric utility on property: Yes
About the community
View community detailsSource: DR Horton

