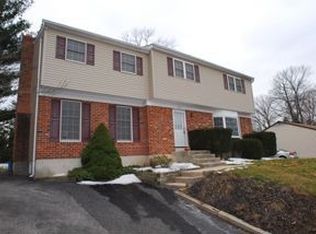Sold for $371,500
$371,500
508 Schick Rd, Aston, PA 19014
3beds
1,982sqft
Single Family Residence
Built in 1976
9,148 Square Feet Lot
$385,800 Zestimate®
$187/sqft
$2,880 Estimated rent
Home value
$385,800
$347,000 - $432,000
$2,880/mo
Zestimate® history
Loading...
Owner options
Explore your selling options
What's special
Welcome to 508 Schick. This well-maintained Aston rancher, located in the desirable Cherry Tree Woods neighborhood, offers an abundance of living space, hardwood floors, a finished basement, and central air conditioning. Step inside to a bright and spacious living room that flows into the kitchen. The kitchen boasts ample cabinet space and plenty of room to host large gatherings, making it perfect for entertaining during the holidays. A sliding door from the kitchen leads to a charming three-season room—an ideal spot to unwind and relax after a busy day. The main floor also features three generously sized bedrooms, each with plenty of closet space, along with a well-appointed full bath. The finished basement offers endless possibilities, whether your looking to entertain during the Eagles game on Sunday, a playroom for the kids, or additional living space to suit your lifestyle. There's also extra room for storage, a convenient half bath, and a laundry area. Don’t miss the opportunity to see all this home has to offer. Schedule your appointment today!
Zillow last checked: 8 hours ago
Listing updated: January 30, 2025 at 02:52am
Listed by:
Bill Kwasniewski 610-496-0417,
Century 21 Advantage Gold-South Philadelphia
Bought with:
Patty Dunn, 2186176
EXP Realty, LLC
Source: Bright MLS,MLS#: PADE2080678
Facts & features
Interior
Bedrooms & bathrooms
- Bedrooms: 3
- Bathrooms: 2
- Full bathrooms: 1
- 1/2 bathrooms: 1
- Main level bathrooms: 1
- Main level bedrooms: 3
Basement
- Area: 750
Heating
- Baseboard, Electric
Cooling
- Central Air, Electric
Appliances
- Included: Electric Water Heater
- Laundry: In Basement
Features
- Entry Level Bedroom, Floor Plan - Traditional
- Flooring: Wood
- Basement: Full,Finished
- Has fireplace: No
Interior area
- Total structure area: 1,982
- Total interior livable area: 1,982 sqft
- Finished area above ground: 1,232
- Finished area below ground: 750
Property
Parking
- Total spaces: 3
- Parking features: Asphalt, Driveway
- Uncovered spaces: 3
Accessibility
- Accessibility features: None
Features
- Levels: One
- Stories: 1
- Patio & porch: Patio
- Pool features: None
Lot
- Size: 9,148 sqft
- Dimensions: 84.00 x 120.00
Details
- Additional structures: Above Grade, Below Grade
- Parcel number: 02000230311
- Zoning: RES
- Special conditions: Standard
Construction
Type & style
- Home type: SingleFamily
- Architectural style: Ranch/Rambler
- Property subtype: Single Family Residence
Materials
- Brick, Aluminum Siding
- Foundation: Block
Condition
- New construction: No
- Year built: 1976
Utilities & green energy
- Sewer: Public Sewer
- Water: Public
Community & neighborhood
Location
- Region: Aston
- Subdivision: Cherry Tree Woods
- Municipality: ASTON TWP
Other
Other facts
- Listing agreement: Exclusive Right To Sell
- Listing terms: Cash,Conventional,FHA,VA Loan
- Ownership: Fee Simple
Price history
| Date | Event | Price |
|---|---|---|
| 1/30/2025 | Sold | $371,500+6.1%$187/sqft |
Source: | ||
| 12/9/2024 | Pending sale | $350,000$177/sqft |
Source: | ||
| 12/5/2024 | Listed for sale | $350,000$177/sqft |
Source: | ||
Public tax history
| Year | Property taxes | Tax assessment |
|---|---|---|
| 2025 | $6,603 +6.6% | $238,660 |
| 2024 | $6,193 +4.7% | $238,660 |
| 2023 | $5,915 +3.7% | $238,660 |
Find assessor info on the county website
Neighborhood: 19014
Nearby schools
GreatSchools rating
- 4/10Pennell El SchoolGrades: K-5Distance: 1.2 mi
- 4/10Northley Middle SchoolGrades: 6-8Distance: 2.1 mi
- 7/10Sun Valley High SchoolGrades: 9-12Distance: 1.9 mi
Schools provided by the listing agent
- District: Penn-delco
Source: Bright MLS. This data may not be complete. We recommend contacting the local school district to confirm school assignments for this home.
Get a cash offer in 3 minutes
Find out how much your home could sell for in as little as 3 minutes with a no-obligation cash offer.
Estimated market value$385,800
Get a cash offer in 3 minutes
Find out how much your home could sell for in as little as 3 minutes with a no-obligation cash offer.
Estimated market value
$385,800
