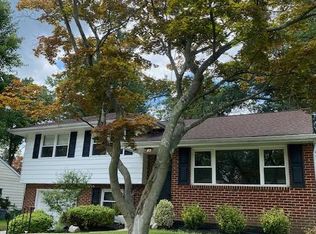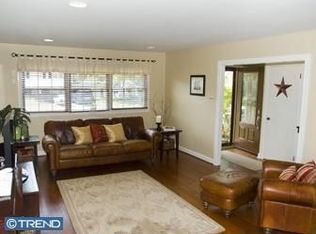Sold for $275,000 on 02/15/24
$275,000
508 Salsbury Rd, Cherry Hill, NJ 08034
3beds
1,222sqft
Single Family Residence
Built in 1955
10,624 Square Feet Lot
$331,400 Zestimate®
$225/sqft
$2,813 Estimated rent
Home value
$331,400
$312,000 - $355,000
$2,813/mo
Zestimate® history
Loading...
Owner options
Explore your selling options
What's special
This property offers a unique opportunity for someone to move into a home where the major investments have already been made, providing a solid foundation for future personalization. Built to last, the property features a newer roof (2014). The HVAC system was recently replaced in 2021. A hot water heater replaced in 2014. The bathroom has been tastefully updated, offering a fresh contemporary feel. The electrical panel has been replaced over the years. All windows are newer along with an attractive front door. Three good looking Anderson storm doors enhance both security and curb appeal. Despite the impressive array of updates, the home does require some cosmetic attention. A fresh coat of paint and new flooring throughout will transform this property.
Zillow last checked: 8 hours ago
Listing updated: February 15, 2024 at 03:17am
Listed by:
Fran Reese 609-922-1923,
BHHS Fox & Roach-Cherry Hill
Bought with:
Andrew Baus, 1433687
BHHS Fox & Roach-Washington-Gloucester
Source: Bright MLS,MLS#: NJCD2060230
Facts & features
Interior
Bedrooms & bathrooms
- Bedrooms: 3
- Bathrooms: 1
- Full bathrooms: 1
- Main level bathrooms: 1
- Main level bedrooms: 3
Basement
- Area: 0
Heating
- Central, Natural Gas
Cooling
- Central Air, Electric
Appliances
- Included: Dryer, Water Heater, Built-In Range, Refrigerator, Gas Water Heater
- Laundry: Main Level
Features
- Attic, Combination Dining/Living, Open Floorplan, Dry Wall
- Flooring: Other
- Has basement: No
- Has fireplace: No
Interior area
- Total structure area: 1,222
- Total interior livable area: 1,222 sqft
- Finished area above ground: 1,222
- Finished area below ground: 0
Property
Parking
- Total spaces: 4
- Parking features: Driveway, Attached Carport
- Carport spaces: 2
- Uncovered spaces: 2
Accessibility
- Accessibility features: None
Features
- Levels: One
- Stories: 1
- Exterior features: Sidewalks
- Pool features: None
Lot
- Size: 10,624 sqft
- Dimensions: 85.00 x 125.00
- Features: Level
Details
- Additional structures: Above Grade, Below Grade
- Parcel number: 0900338 1100007
- Zoning: RES
- Special conditions: Standard
Construction
Type & style
- Home type: SingleFamily
- Architectural style: Ranch/Rambler
- Property subtype: Single Family Residence
Materials
- Frame
- Foundation: Slab
- Roof: Pitched
Condition
- Good
- New construction: No
- Year built: 1955
Utilities & green energy
- Sewer: Public Sewer
- Water: Public
- Utilities for property: Cable Connected, Cable
Community & neighborhood
Location
- Region: Cherry Hill
- Subdivision: Kingston
- Municipality: CHERRY HILL TWP
Other
Other facts
- Listing agreement: Exclusive Right To Sell
- Listing terms: Cash,Conventional
- Ownership: Fee Simple
Price history
| Date | Event | Price |
|---|---|---|
| 2/15/2024 | Sold | $275,000+7.8%$225/sqft |
Source: | ||
| 1/16/2024 | Pending sale | $255,000$209/sqft |
Source: | ||
| 1/9/2024 | Listing removed | $255,000$209/sqft |
Source: Berkshire Hathaway HomeServices Fox & Roach, REALTORS #NJCD2060230 | ||
| 1/2/2024 | Listed for sale | $255,000+183.3%$209/sqft |
Source: | ||
| 6/12/1998 | Sold | $90,000$74/sqft |
Source: Public Record | ||
Public tax history
| Year | Property taxes | Tax assessment |
|---|---|---|
| 2025 | $5,960 | $144,200 |
| 2024 | $5,960 -1.6% | $144,200 |
| 2023 | $6,059 +2.8% | $144,200 |
Find assessor info on the county website
Neighborhood: Barclay-Kingston
Nearby schools
GreatSchools rating
- 6/10Kingston Elementary SchoolGrades: K-5Distance: 0.2 mi
- 4/10John A Carusi Middle SchoolGrades: 6-8Distance: 0.8 mi
- 5/10Cherry Hill High-West High SchoolGrades: 9-12Distance: 1.7 mi
Schools provided by the listing agent
- Middle: John A. Carusi M.s.
- High: Cherry Hill High - West
- District: Cherry Hill Township Public Schools
Source: Bright MLS. This data may not be complete. We recommend contacting the local school district to confirm school assignments for this home.

Get pre-qualified for a loan
At Zillow Home Loans, we can pre-qualify you in as little as 5 minutes with no impact to your credit score.An equal housing lender. NMLS #10287.
Sell for more on Zillow
Get a free Zillow Showcase℠ listing and you could sell for .
$331,400
2% more+ $6,628
With Zillow Showcase(estimated)
$338,028

