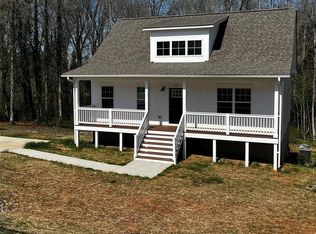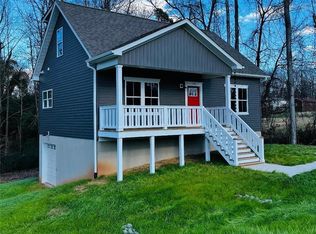Closed
$350,000
508 SW Ketchie St, China Grove, NC 28023
3beds
1,517sqft
Single Family Residence
Built in 2023
0.45 Acres Lot
$313,000 Zestimate®
$231/sqft
$-- Estimated rent
Home value
$313,000
$297,000 - $329,000
Not available
Zestimate® history
Loading...
Owner options
Explore your selling options
What's special
This is not your average spec home. This one comes with all the upgrades and features found in high end homes. Open floor plan withi sland seating. Perfectly planned banquet space under the dining windows which is all the rage with todays buyers. Brass hardware, upgraded cabinets and backsplash. Tons of easily accessible attic space. Basement has garage door and separate exit door options are endless here. With 2500 sqft this house is jambed packed with goodies. The lot is just as nice with mature trees and level back yard just waiting for your vision. Great convient area of China Grove. Call today and let us show you how to get the best rates and the financing programs. The house even qualifies for the no money down USDA program. Perfect house! perfect timing!
Zillow last checked: 8 hours ago
Listing updated: August 16, 2023 at 04:44pm
Listing Provided by:
Amy Daniels amy.centerpointnc@gmail.com,
Center Point Properties LLC
Bought with:
Kayla Blankenship
COMPASS
Nicole Wood
COMPASS
Source: Canopy MLS as distributed by MLS GRID,MLS#: 3930676
Facts & features
Interior
Bedrooms & bathrooms
- Bedrooms: 3
- Bathrooms: 3
- Full bathrooms: 2
- 1/2 bathrooms: 1
- Main level bedrooms: 1
Bedroom s
- Level: Main
Bedroom s
- Level: Upper
Bathroom full
- Level: Main
Bathroom half
- Level: Main
Bathroom full
- Level: Upper
Basement
- Level: Basement
Bonus room
- Level: Basement
Dining area
- Level: Main
Great room
- Level: Main
Kitchen
- Level: Main
Laundry
- Level: Upper
Recreation room
- Level: Basement
Utility room
- Level: Basement
Workshop
- Level: Basement
Heating
- Heat Pump
Cooling
- Ceiling Fan(s), Central Air, Heat Pump
Appliances
- Included: Dishwasher, Electric Oven, Electric Water Heater, Plumbed For Ice Maker
- Laundry: Laundry Room, Upper Level
Features
- Breakfast Bar, Built-in Features, Drop Zone, Kitchen Island, Open Floorplan, Pantry, Storage, Walk-In Closet(s), Walk-In Pantry
- Flooring: Laminate, Tile
- Basement: Basement Garage Door,Basement Shop,Exterior Entry,Interior Entry,Walk-Out Access,Walk-Up Access
- Attic: Walk-In
Interior area
- Total structure area: 1,517
- Total interior livable area: 1,517 sqft
- Finished area above ground: 1,517
- Finished area below ground: 0
Property
Parking
- Total spaces: 4
- Parking features: Driveway, Parking Space(s), Other - See Remarks
- Uncovered spaces: 4
- Details: (Parking Spaces: 3+)
Features
- Levels: One and One Half
- Stories: 1
- Patio & porch: Covered, Front Porch
- Exterior features: Other - See Remarks
Lot
- Size: 0.45 Acres
- Dimensions: 100 x 194
- Features: Wooded
Details
- Additional structures: Workshop
- Parcel number: 100 084
- Zoning: res
- Special conditions: Standard
Construction
Type & style
- Home type: SingleFamily
- Architectural style: Traditional
- Property subtype: Single Family Residence
Materials
- Vinyl
- Roof: Shingle
Condition
- New construction: Yes
- Year built: 2023
Details
- Builder name: Center Point
Utilities & green energy
- Sewer: Public Sewer
- Water: City
Community & neighborhood
Location
- Region: China Grove
- Subdivision: none
Other
Other facts
- Listing terms: Cash,Conventional,FHA,FHA 203(K),NC Bond,Nonconforming Loan,USDA Loan,VA Loan
- Road surface type: Concrete
Price history
| Date | Event | Price |
|---|---|---|
| 8/7/2023 | Sold | $350,000$231/sqft |
Source: | ||
| 7/10/2023 | Listing removed | -- |
Source: Zillow Rentals | ||
| 6/30/2023 | Price change | $2,300-4.2%$2/sqft |
Source: Zillow Rentals | ||
| 6/9/2023 | Listed for rent | $2,400$2/sqft |
Source: Zillow Rentals | ||
| 5/24/2023 | Price change | $350,000-1.4%$231/sqft |
Source: | ||
Public tax history
Tax history is unavailable.
Neighborhood: 28023
Nearby schools
GreatSchools rating
- 6/10China Grove Elementary SchoolGrades: PK-5Distance: 0.7 mi
- 2/10China Grove Middle SchoolGrades: 6-8Distance: 0.7 mi
- 3/10South Rowan High SchoolGrades: 9-12Distance: 1.6 mi
Schools provided by the listing agent
- Elementary: China Grove
- Middle: China Grove
- High: South Rowan
Source: Canopy MLS as distributed by MLS GRID. This data may not be complete. We recommend contacting the local school district to confirm school assignments for this home.

Get pre-qualified for a loan
At Zillow Home Loans, we can pre-qualify you in as little as 5 minutes with no impact to your credit score.An equal housing lender. NMLS #10287.

