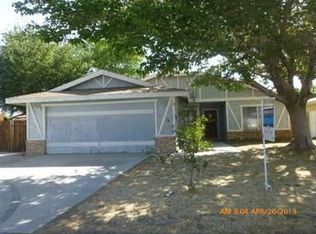FABULOUS CURB APPEAL. A STEP ABOVE THE REST! SPACIOUS 3 BEDROOM, 2 BATHROOM, 2 CAR GARAGE NICE HOME WITH LARGE YARDS. NEW STACKED STONE ON FRONT OF HOUSE, SHOWS NICELY! ROOMY, HIGHLY DESIRED FLOORPLAN OPEN TO KITCHEN FAMILY ROOM AND DINING ROOM!! CERAMIC TILE, WOOD FLOORING IN MASTER BEDROOM, 5" BASEBOARDS AND CROWN MOULDING. CEILING FANS IN ALL BEDROOMS. NEWER GARAGE DOOR AND GARAGE DOOR OPENER. READY FOR MOVE IN APRIL 1, 2018. FRONT YARD GRASS WITH AUTOMATIC TIMED SPRINKLERS. LARGE BACK PATIO FOR ENTERTAINING. THIS HOME IS TRULY A MUST SEE! PHOTOS ARE OF THE HOUSE PREVIOUSLY STAGED.
This property is off market, which means it's not currently listed for sale or rent on Zillow. This may be different from what's available on other websites or public sources.
