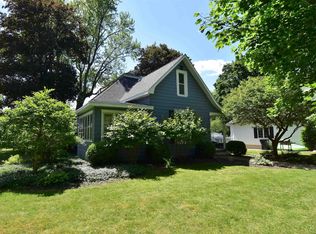Custom built 2 Story, 4 Bedroom, 2.5 Bath home in a great location close to school and park on desirable Riverside Drive. Charming entry into a welcoming foyer with an open staircase. 1st level living also includes a library/office space which can be a quiet retreat when closing the french doors. The living room has a remote gas fireplace, so relax in cozy comfort! Enjoy preparing your meals in a bright eat-in kitchen with recessed lighting, skylight, and bay window. Wiring for a wall-mounted HDTV flat screen to keep you up to date on your favorite cooking channels! Laundry room with gas and electric hookups and a 1/2 bath complete your first-floor interior space. Upstairs you will find 2 full baths and 4 bedrooms. The basement area has plenty of finished space for a living area, recreation area, and entertainment space. Plenty of shelved storage space in a closed-off area that also houses a water heater and furnace. An attached two-car garage with double-hung doors including automatic openers and code access. Beautifully landscaped grounds with a backyard patio that beckons outside fun! Recently painted throughout with new flooring too! So much to see here, call today for your private tour of this fabulous home. *Some furniture is also negotiable outside of the sale. *This home has been pre-inspected, includes a 5-year roof leak warranty and an 18-month home warranty. *Seller has installed a new furnace with a 10-year warranty! Be sure to check out the 360 degree virtual tour!
This property is off market, which means it's not currently listed for sale or rent on Zillow. This may be different from what's available on other websites or public sources.

