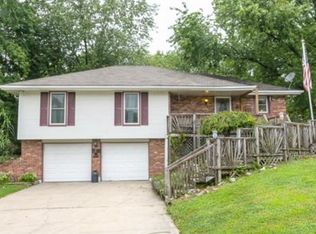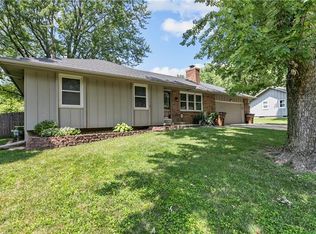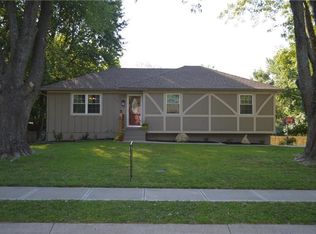Sold
Price Unknown
508 S Monroe St, Raymore, MO 64083
4beds
1,392sqft
Single Family Residence
Built in 1977
0.3 Acres Lot
$274,600 Zestimate®
$--/sqft
$2,137 Estimated rent
Home value
$274,600
$236,000 - $321,000
$2,137/mo
Zestimate® history
Loading...
Owner options
Explore your selling options
What's special
Welcome to this charming, move-in-ready farmhouse-style ranch! This inviting 4-bedroom, 2-bathroom gem features a non-conforming room perfect for a home office or creative space. Enjoy the large backyard, ideal for outdoor gatherings, and take advantage of the huge shed with a concrete driveway for extra storage or a workshop. With a brand-new roof and all appliances included, this home is ready for you to settle in and make it your own. Don’t miss out on this adorable and versatile property!
Zillow last checked: 8 hours ago
Listing updated: October 10, 2024 at 10:13am
Listing Provided by:
Kristin Fontoura 816-500-8313,
Coldwell Banker Distinctive Pr
Bought with:
Connie Lerch, 2005020981
Kansas City Real Estate, Inc.
Source: Heartland MLS as distributed by MLS GRID,MLS#: 2508481
Facts & features
Interior
Bedrooms & bathrooms
- Bedrooms: 4
- Bathrooms: 2
- Full bathrooms: 2
Primary bedroom
- Features: All Carpet
- Level: First
- Area: 156 Square Feet
- Dimensions: 12 x 13
Bedroom 2
- Features: All Carpet
- Level: First
- Area: 110 Square Feet
- Dimensions: 10 x 11
Bedroom 3
- Features: All Carpet
- Level: First
- Area: 80 Square Feet
- Dimensions: 8 x 10
Bedroom 4
- Level: Basement
- Area: 288 Square Feet
- Dimensions: 12 x 24
Bathroom 1
- Level: First
Kitchen
- Level: First
- Area: 126 Square Feet
- Dimensions: 9 x 14
Laundry
- Level: Basement
Living room
- Features: All Carpet
- Level: First
- Area: 208 Square Feet
- Dimensions: 13 x 16
Other
- Level: Basement
- Area: 120 Square Feet
- Dimensions: 10 x 14
Heating
- Forced Air
Cooling
- Electric
Appliances
- Included: Dishwasher, Dryer, Microwave, Refrigerator, Built-In Electric Oven, Washer
- Laundry: In Basement
Features
- Ceiling Fan(s), Smart Thermostat
- Flooring: Carpet, Luxury Vinyl
- Doors: Storm Door(s)
- Windows: Window Coverings
- Basement: Concrete,Garage Entrance,Radon Mitigation System,Sump Pump
- Number of fireplaces: 1
- Fireplace features: Living Room
Interior area
- Total structure area: 1,392
- Total interior livable area: 1,392 sqft
- Finished area above ground: 984
- Finished area below ground: 408
Property
Parking
- Total spaces: 2
- Parking features: Attached, Garage Door Opener
- Attached garage spaces: 2
Accessibility
- Accessibility features: Customized Wheelchair Accessible
Features
- Patio & porch: Patio
- Fencing: Metal
Lot
- Size: 0.30 Acres
Details
- Additional structures: Shed(s)
- Parcel number: 2265700
Construction
Type & style
- Home type: SingleFamily
- Architectural style: Traditional
- Property subtype: Single Family Residence
Materials
- Frame
- Roof: Composition
Condition
- Year built: 1977
Utilities & green energy
- Sewer: Public Sewer
- Water: Public
Community & neighborhood
Security
- Security features: Smoke Detector(s)
Location
- Region: Raymore
- Subdivision: Maplewood
HOA & financial
HOA
- Has HOA: No
Other
Other facts
- Listing terms: Cash,Conventional,FHA,VA Loan
- Ownership: Private
- Road surface type: Paved
Price history
| Date | Event | Price |
|---|---|---|
| 10/10/2024 | Sold | -- |
Source: | ||
| 9/15/2024 | Pending sale | $275,000$198/sqft |
Source: | ||
| 9/5/2024 | Listed for sale | $275,000+89.7%$198/sqft |
Source: | ||
| 9/28/2017 | Sold | -- |
Source: | ||
| 8/28/2017 | Pending sale | $145,000$104/sqft |
Source: Keller Williams Platinum #2065429 Report a problem | ||
Public tax history
| Year | Property taxes | Tax assessment |
|---|---|---|
| 2025 | $2,539 +12.6% | $31,460 +13.6% |
| 2024 | $2,254 +0.1% | $27,700 |
| 2023 | $2,251 +13.6% | $27,700 +14.3% |
Find assessor info on the county website
Neighborhood: 64083
Nearby schools
GreatSchools rating
- 6/10Raymore Elementary SchoolGrades: K-5Distance: 0.3 mi
- 3/10Raymore-Peculiar East Middle SchoolGrades: 6-8Distance: 3.4 mi
- 6/10Raymore-Peculiar Sr. High SchoolGrades: 9-12Distance: 3.7 mi
Schools provided by the listing agent
- Elementary: Raymore
- Middle: Raymore-Peculiar South
- High: Raymore-Peculiar
Source: Heartland MLS as distributed by MLS GRID. This data may not be complete. We recommend contacting the local school district to confirm school assignments for this home.
Get a cash offer in 3 minutes
Find out how much your home could sell for in as little as 3 minutes with a no-obligation cash offer.
Estimated market value$274,600
Get a cash offer in 3 minutes
Find out how much your home could sell for in as little as 3 minutes with a no-obligation cash offer.
Estimated market value
$274,600


