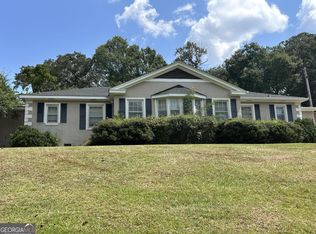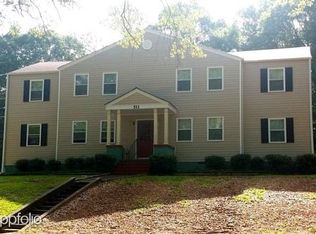Closed
$279,900
508 S Lewis St, Lagrange, GA 30240
3beds
1,846sqft
Single Family Residence
Built in 1928
0.37 Acres Lot
$286,600 Zestimate®
$152/sqft
$1,432 Estimated rent
Home value
$286,600
Estimated sales range
Not available
$1,432/mo
Zestimate® history
Loading...
Owner options
Explore your selling options
What's special
Welcome to this unique 4-sided brick ranch, where classic charm meets modern updates. This elegant home features 3 spacious bedrooms, 2 upgraded bathrooms, and over 1,800 square feet of living space, not including the unfinished basement. Thoughtfully designed, it boasts timeless details like rounded door frames, wide hallways, and a colonial-inspired aesthetic. Inside, you'll find refinished hardwood floors, fresh interior and exterior paint, and a beautifully updated kitchen with painted cabinets, new hardware, granite countertops, a custom tile backsplash, and stainless steel appliances, including a sleek new sink. The master bedroom and living room both provide access to a serene screened-in rocking porch, ideal for relaxing with your morning coffee or evening refreshments. The private, fenced backyard offers the perfect space for outdoor activities or peaceful solitude, while the carport ensures convenient parking. Additional features include a walk-up attic with a bonus room and ample storage potential, a new roof, HVAC, gutters, and updated bathroom vanities. Nestled within walking distance of downtown LaGrange, this home combines the charm of a classic ranch with the convenience of modern living. With its spacious layout, elegant details, and numerous updates, this home is truly move-in ready. Don't miss the opportunity to make it yours-schedule your private tour today! 678-378-7519
Zillow last checked: 8 hours ago
Listing updated: April 07, 2025 at 06:53am
Listed by:
Kaley D Hebert 678-378-7519,
Southern Classic Realtors
Bought with:
Molly McKeen, 409527
McKeen Realty
Source: GAMLS,MLS#: 10444680
Facts & features
Interior
Bedrooms & bathrooms
- Bedrooms: 3
- Bathrooms: 2
- Full bathrooms: 2
- Main level bathrooms: 2
- Main level bedrooms: 3
Dining room
- Features: Dining Rm/Living Rm Combo, Seats 12+, Separate Room
Kitchen
- Features: Breakfast Area, Breakfast Room, Country Kitchen, Solid Surface Counters
Heating
- Central
Cooling
- Ceiling Fan(s), Central Air
Appliances
- Included: Cooktop, Dishwasher, Microwave, Oven/Range (Combo), Stainless Steel Appliance(s)
- Laundry: In Kitchen
Features
- High Ceilings, In-Law Floorplan, Master On Main Level, Other, Rear Stairs, Roommate Plan, Soaking Tub, Walk-In Closet(s)
- Flooring: Hardwood, Tile, Vinyl
- Basement: Concrete,Daylight,Exterior Entry,Interior Entry,Unfinished
- Attic: Expandable
- Number of fireplaces: 1
- Fireplace features: Family Room, Gas Log
Interior area
- Total structure area: 1,846
- Total interior livable area: 1,846 sqft
- Finished area above ground: 1,846
- Finished area below ground: 0
Property
Parking
- Total spaces: 2
- Parking features: Basement, Carport, Parking Pad, Side/Rear Entrance
- Has carport: Yes
- Has uncovered spaces: Yes
Features
- Levels: Two
- Stories: 2
- Patio & porch: Patio, Porch, Screened
- Fencing: Back Yard,Chain Link
- Has view: Yes
- View description: City
Lot
- Size: 0.37 Acres
- Features: Level, Open Lot, Private
- Residential vegetation: Cleared, Grassed
Details
- Parcel number: 0614D015016
Construction
Type & style
- Home type: SingleFamily
- Architectural style: Brick 4 Side,Brick Front,Brick/Frame,Ranch
- Property subtype: Single Family Residence
Materials
- Brick
- Foundation: Block
- Roof: Composition
Condition
- Resale
- New construction: No
- Year built: 1928
Utilities & green energy
- Sewer: Public Sewer
- Water: Public
- Utilities for property: Electricity Available, High Speed Internet
Community & neighborhood
Community
- Community features: Sidewalks, Street Lights, Near Shopping
Location
- Region: Lagrange
- Subdivision: None
Other
Other facts
- Listing agreement: Exclusive Right To Sell
- Listing terms: Cash,Conventional,FHA,VA Loan
Price history
| Date | Event | Price |
|---|---|---|
| 3/28/2025 | Sold | $279,900$152/sqft |
Source: | ||
| 3/8/2025 | Pending sale | $279,900$152/sqft |
Source: | ||
| 1/22/2025 | Listed for sale | $279,900+139.2%$152/sqft |
Source: | ||
| 11/4/2024 | Sold | $117,000$63/sqft |
Source: Public Record Report a problem | ||
Public tax history
| Year | Property taxes | Tax assessment |
|---|---|---|
| 2025 | $2,308 +45.2% | $84,608 +45.2% |
| 2024 | $1,590 +12.3% | $58,288 +12.3% |
| 2023 | $1,415 +2.4% | $51,888 +4.8% |
Find assessor info on the county website
Neighborhood: 30240
Nearby schools
GreatSchools rating
- 6/10Berta Weathersbee Elementary SchoolGrades: PK-5Distance: 1.1 mi
- 6/10Gardner-Newman Middle SchoolGrades: 6-8Distance: 3.8 mi
- 7/10Lagrange High SchoolGrades: 9-12Distance: 0.8 mi
Schools provided by the listing agent
- Elementary: Ethel W Kight
- Middle: Gardner Newman
- High: Lagrange
Source: GAMLS. This data may not be complete. We recommend contacting the local school district to confirm school assignments for this home.
Get a cash offer in 3 minutes
Find out how much your home could sell for in as little as 3 minutes with a no-obligation cash offer.
Estimated market value$286,600
Get a cash offer in 3 minutes
Find out how much your home could sell for in as little as 3 minutes with a no-obligation cash offer.
Estimated market value
$286,600

