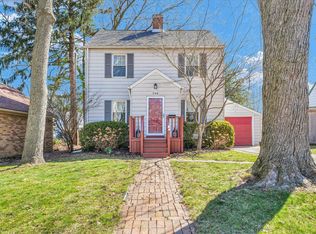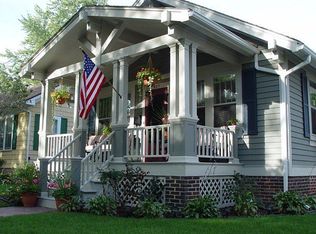Closed
$200,000
508 S Edwin St, Champaign, IL 61821
2beds
989sqft
Single Family Residence
Built in 1929
6,969.6 Square Feet Lot
$201,800 Zestimate®
$202/sqft
$1,200 Estimated rent
Home value
$201,800
$182,000 - $224,000
$1,200/mo
Zestimate® history
Loading...
Owner options
Explore your selling options
What's special
This charming home seamlessly blends timeless style with modern convenience. The beautifully updated kitchen offers ample counter space for its size and is bathed in natural light from a large window looking out into the back yard. The updated bathroom offers a classic subway tile surround, adding both style and durability. Upstairs, the spacious primary suite boasts a generous walk-in closet and a cozy sitting area-perfect for a reading nook, home office, or relaxing retreat. Enjoy peaceful spring evenings on the expansive rear deck, overlooking a huge, private backyard enclosed by a newly added 7' cedar privacy fence (2023). For added confidence, this home has been pre-inspected for your peace of mind!
Zillow last checked: 8 hours ago
Listing updated: June 10, 2025 at 01:28am
Listing courtesy of:
Nicholas Ward 217-840-0388,
JOEL WARD HOMES, INC
Bought with:
Nate Evans
eXp Realty-Mahomet
Source: MRED as distributed by MLS GRID,MLS#: 12326222
Facts & features
Interior
Bedrooms & bathrooms
- Bedrooms: 2
- Bathrooms: 1
- Full bathrooms: 1
Primary bedroom
- Features: Flooring (Hardwood)
- Level: Second
- Area: 132 Square Feet
- Dimensions: 11X12
Bedroom 2
- Features: Flooring (Wood Laminate)
- Level: Main
- Area: 70 Square Feet
- Dimensions: 7X10
Dining room
- Features: Flooring (Hardwood)
- Level: Main
- Area: 100 Square Feet
- Dimensions: 10X10
Kitchen
- Features: Flooring (Ceramic Tile)
- Level: Main
- Area: 80 Square Feet
- Dimensions: 10X8
Living room
- Features: Flooring (Hardwood)
- Level: Main
- Area: 253 Square Feet
- Dimensions: 23X11
Sitting room
- Features: Flooring (Hardwood)
- Level: Second
- Area: 121 Square Feet
- Dimensions: 11X11
Heating
- Natural Gas, Forced Air
Cooling
- Central Air
Appliances
- Included: Range, Microwave, Dishwasher, High End Refrigerator, Disposal
Features
- 1st Floor Bedroom, 1st Floor Full Bath, Separate Dining Room, Replacement Windows
- Flooring: Hardwood
- Windows: Replacement Windows
- Basement: Partially Finished,Full
- Attic: Finished
- Number of fireplaces: 1
- Fireplace features: Wood Burning, Living Room
Interior area
- Total structure area: 1,528
- Total interior livable area: 989 sqft
- Finished area below ground: 0
Property
Parking
- Total spaces: 1
- Parking features: Garage Door Opener, On Site, Garage Owned, Attached, Garage
- Attached garage spaces: 1
- Has uncovered spaces: Yes
Accessibility
- Accessibility features: No Disability Access
Features
- Stories: 1
- Patio & porch: Deck, Porch
- Fencing: Fenced
Lot
- Size: 6,969 sqft
- Dimensions: 50X135
Details
- Parcel number: 432014206007
- Special conditions: None
Construction
Type & style
- Home type: SingleFamily
- Architectural style: Bungalow
- Property subtype: Single Family Residence
Materials
- Aluminum Siding
- Roof: Asphalt,Rubber
Condition
- New construction: No
- Year built: 1929
- Major remodel year: 2025
Utilities & green energy
- Sewer: Public Sewer
- Water: Public
Community & neighborhood
Community
- Community features: Park, Sidewalks
Location
- Region: Champaign
Other
Other facts
- Listing terms: Conventional
- Ownership: Fee Simple
Price history
| Date | Event | Price |
|---|---|---|
| 6/6/2025 | Sold | $200,000-6.5%$202/sqft |
Source: | ||
| 4/25/2025 | Contingent | $214,000$216/sqft |
Source: | ||
| 4/22/2025 | Price change | $214,000-1.4%$216/sqft |
Source: | ||
| 4/11/2025 | Price change | $217,000-3.1%$219/sqft |
Source: | ||
| 4/1/2025 | Listed for sale | $224,000+42.7%$226/sqft |
Source: | ||
Public tax history
| Year | Property taxes | Tax assessment |
|---|---|---|
| 2024 | $3,761 +7.6% | $49,130 +9.8% |
| 2023 | $3,494 +7.7% | $44,750 +8.4% |
| 2022 | $3,244 +2.8% | $41,280 +2% |
Find assessor info on the county website
Neighborhood: 61821
Nearby schools
GreatSchools rating
- 3/10Westview Elementary SchoolGrades: K-5Distance: 0.2 mi
- 5/10Edison Middle SchoolGrades: 6-8Distance: 1 mi
- 6/10Central High SchoolGrades: 9-12Distance: 0.7 mi
Schools provided by the listing agent
- High: Central High School
- District: 4
Source: MRED as distributed by MLS GRID. This data may not be complete. We recommend contacting the local school district to confirm school assignments for this home.
Get pre-qualified for a loan
At Zillow Home Loans, we can pre-qualify you in as little as 5 minutes with no impact to your credit score.An equal housing lender. NMLS #10287.

