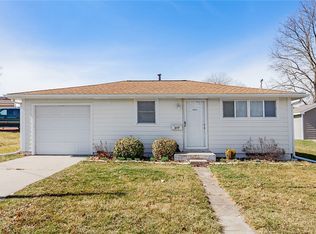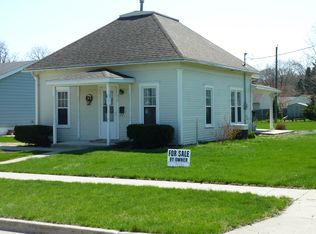Looking for that great Family home that's finished from top to bottom? This 2Story home with over 2200 sqft finished is just the home for you. As you walk into this beautiful home you are greeted with a Front Formal Room for Dining or Office Space. Large Closet Space here as well. Walk further in and you find a Family Room with Fireplace that's Open to your Huge Kitchen. Dont forget to notice the ALL NEW CARPET thru out the entire home! Your Kitchen is filled with Cupboard and Counter Space galore, Eat In Area, Hardwood Floors, 1/2 Bath, and all Kitchen Appliances included. Upstairs you will find your Master Bed complete with 3/4 Bath, Dual Vanitie, and Walk In closet. The other 22beds are good size with a Full Bath to share. Walk downstairs to Fully Finished Basement with Large Family Room and another Large unfinished area for Storage. Before you leave head out back and check out the great Deck and Patio space looking over your backyard.
This property is off market, which means it's not currently listed for sale or rent on Zillow. This may be different from what's available on other websites or public sources.


