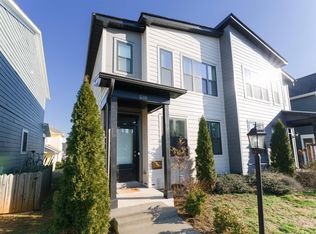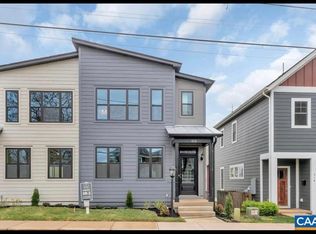Closed
$415,000
508 Rives St, Charlottesville, VA 22902
2beds
1,570sqft
Townhouse
Built in 2013
1,306.8 Square Feet Lot
$443,600 Zestimate®
$264/sqft
$2,495 Estimated rent
Home value
$443,600
$377,000 - $523,000
$2,495/mo
Zestimate® history
Loading...
Owner options
Explore your selling options
What's special
Open House Canceled - Under Contract! LOCATION, LOCATION. This like-new 2 bed, 2.5 bath craftsman-style BELMONT townhome is an easy walk to Rives Park, Belmont shops/restaurants and IX Art Park! As you enter, you are welcomed by a Bonus Room/Office, UPDATED Half Bath, and Family Room which opens to the Dining area and Kitchen featuring GRANITE COUNTERTOPS, maple cabinets, STAINLESS STEEL APPLIANCES, pantry and bar/desk nook. Upstairs includes two Primary Suites with attached full bathrooms and the conveniently located Laundry area. Additional features: 9' ceilings, crown moldings and hardwood floors throughout the first level, MOUNTAIN VIEWS from the back Bedroom and a cozy back porch great for entertaining with brand NEW PERGOLA. Easy OFF-STREET PARKING available directly out front. This is the best of city living!
Zillow last checked: 8 hours ago
Listing updated: July 24, 2025 at 09:24pm
Listed by:
ERIN SAMUELS 434-529-7299,
NEST REALTY GROUP
Bought with:
ROBERT HEADRICK, 0225068474
NEST REALTY GROUP
Source: CAAR,MLS#: 655187 Originating MLS: Charlottesville Area Association of Realtors
Originating MLS: Charlottesville Area Association of Realtors
Facts & features
Interior
Bedrooms & bathrooms
- Bedrooms: 2
- Bathrooms: 3
- Full bathrooms: 2
- 1/2 bathrooms: 1
- Main level bathrooms: 1
Heating
- Central, Heat Pump
Cooling
- Central Air
Appliances
- Included: Dishwasher, Electric Range, Disposal, Microwave, Refrigerator, Dryer, Washer
- Laundry: Washer Hookup, Dryer Hookup
Features
- Home Office, Kitchen Island, Recessed Lighting
- Flooring: Carpet, Hardwood, Vinyl
- Windows: Double Pane Windows, Low-Emissivity Windows, Screens, Tilt-In Windows
- Has basement: No
- Common walls with other units/homes: End Unit
Interior area
- Total structure area: 1,570
- Total interior livable area: 1,570 sqft
- Finished area above ground: 1,570
- Finished area below ground: 0
Property
Features
- Levels: Two
- Stories: 2
- Patio & porch: Front Porch, Patio, Porch
- Has view: Yes
- View description: Mountain(s)
Lot
- Size: 1,306 sqft
- Features: Landscaped
Details
- Parcel number: 560086D00
- Zoning description: RB Residential-Business District
Construction
Type & style
- Home type: Townhouse
- Architectural style: Craftsman
- Property subtype: Townhouse
- Attached to another structure: Yes
Materials
- HardiPlank Type, Stick Built
- Foundation: Poured
- Roof: Architectural
Condition
- New construction: No
- Year built: 2013
Utilities & green energy
- Sewer: Public Sewer
- Water: Public
- Utilities for property: Cable Available, Fiber Optic Available
Community & neighborhood
Security
- Security features: Smoke Detector(s), Surveillance System
Community
- Community features: Sidewalks
Location
- Region: Charlottesville
- Subdivision: SUNRISE PARK
HOA & financial
HOA
- Has HOA: Yes
- HOA fee: $59 monthly
- Amenities included: None
- Services included: Association Management, Common Area Maintenance, Maintenance Structure, Trash
Price history
| Date | Event | Price |
|---|---|---|
| 9/3/2024 | Sold | $415,000$264/sqft |
Source: | ||
| 7/28/2024 | Pending sale | $415,000$264/sqft |
Source: | ||
| 7/26/2024 | Listed for sale | $415,000+45.6%$264/sqft |
Source: | ||
| 1/5/2021 | Sold | $285,000$182/sqft |
Source: Agent Provided Report a problem | ||
| 10/27/2020 | Pending sale | $285,000$182/sqft |
Source: Keller Williams Realty #610025 Report a problem | ||
Public tax history
| Year | Property taxes | Tax assessment |
|---|---|---|
| 2024 | $3,393 +6% | $341,800 +3.9% |
| 2023 | $3,202 +128.3% | $329,000 +12.6% |
| 2022 | $1,403 -44.6% | $292,200 +9.6% |
Find assessor info on the county website
Neighborhood: Belmont
Nearby schools
GreatSchools rating
- 1/10Clark Elementary SchoolGrades: PK-4Distance: 0.4 mi
- 3/10Buford Middle SchoolGrades: 7-8Distance: 1.7 mi
- 5/10Charlottesville High SchoolGrades: 9-12Distance: 2.2 mi
Schools provided by the listing agent
- Elementary: Summit
- Middle: Walker & Buford
- High: Charlottesville
Source: CAAR. This data may not be complete. We recommend contacting the local school district to confirm school assignments for this home.

Get pre-qualified for a loan
At Zillow Home Loans, we can pre-qualify you in as little as 5 minutes with no impact to your credit score.An equal housing lender. NMLS #10287.
Sell for more on Zillow
Get a free Zillow Showcase℠ listing and you could sell for .
$443,600
2% more+ $8,872
With Zillow Showcase(estimated)
$452,472
