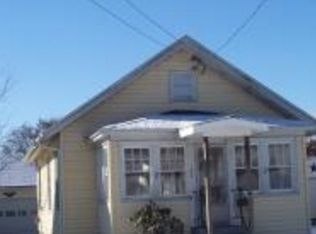Beautiful two bedroom, 1.5 bathroom cape-style home with almost 1650 square feet elaborate addition on the back side of the home. Central air!!! Partially finished basement. Large garage. Deck overlooking large partially fenced back yard. First-floor laundry, bathroom has soaking tub and stand-up shower.
This property is off market, which means it's not currently listed for sale or rent on Zillow. This may be different from what's available on other websites or public sources.
