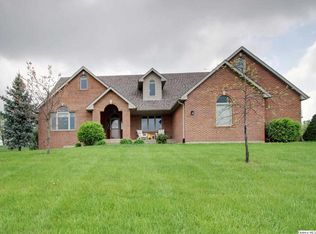Sold for $312,000 on 06/20/25
$312,000
508 Rim Rd, Quincy, IL 62305
3beds
2,228sqft
Single Family Residence, Residential
Built in 1974
3.1 Acres Lot
$326,600 Zestimate®
$140/sqft
$1,744 Estimated rent
Home value
$326,600
$278,000 - $385,000
$1,744/mo
Zestimate® history
Loading...
Owner options
Explore your selling options
What's special
Well built, one owner, ranch that has been very well maintained. The property comes with approximately 3.10 acres and includes a 54x36 Morton building that has heat and air. Other flooring in basement rooms is concrete. Inspections are welcome, but selling "as is".
Zillow last checked: 8 hours ago
Listing updated: June 20, 2025 at 01:13pm
Listed by:
Mary Ellen Davis Phone:217-224-8100,
Davis & Associates, REALTORS
Bought with:
John Mast, 471019946
Davis & Associates, REALTORS
Source: RMLS Alliance,MLS#: CA1033894 Originating MLS: Capital Area Association of Realtors
Originating MLS: Capital Area Association of Realtors

Facts & features
Interior
Bedrooms & bathrooms
- Bedrooms: 3
- Bathrooms: 3
- Full bathrooms: 2
- 1/2 bathrooms: 1
Bedroom 1
- Level: Main
- Dimensions: 16ft 0in x 11ft 0in
Bedroom 2
- Level: Main
- Dimensions: 12ft 0in x 12ft 0in
Bedroom 3
- Level: Main
- Dimensions: 11ft 0in x 11ft 0in
Other
- Level: Main
- Dimensions: 14ft 0in x 12ft 0in
Other
- Level: Basement
- Dimensions: 12ft 0in x 6ft 0in
Other
- Area: 700
Additional room
- Description: unfinished storage area
- Level: Basement
- Dimensions: 15ft 0in x 13ft 0in
Additional room 2
- Description: storage closet
- Level: Basement
- Dimensions: 13ft 0in x 9ft 0in
Family room
- Level: Basement
- Dimensions: 27ft 0in x 21ft 0in
Kitchen
- Level: Main
- Dimensions: 14ft 0in x 10ft 0in
Laundry
- Level: Main
- Dimensions: 6ft 0in x 6ft 0in
Living room
- Level: Main
- Dimensions: 22ft 0in x 12ft 0in
Main level
- Area: 1528
Recreation room
- Level: Basement
- Dimensions: 16ft 0in x 13ft 0in
Heating
- Heat Pump
Cooling
- Central Air, Heat Pump
Appliances
- Included: Dishwasher, Microwave, Range, Refrigerator
Features
- Basement: Finished,Full,Unfinished
Interior area
- Total structure area: 1,528
- Total interior livable area: 2,228 sqft
Property
Parking
- Total spaces: 2
- Parking features: Attached, Parking Pad
- Attached garage spaces: 2
- Has uncovered spaces: Yes
Lot
- Size: 3.10 Acres
- Dimensions: 3.10
- Features: Corner Lot, Level, Sloped
Details
- Parcel number: 200012300300
Construction
Type & style
- Home type: SingleFamily
- Architectural style: Ranch
- Property subtype: Single Family Residence, Residential
Materials
- Brick
- Foundation: Concrete Perimeter
- Roof: Shingle
Condition
- New construction: No
- Year built: 1974
Utilities & green energy
- Sewer: Septic Tank
- Water: Private
Community & neighborhood
Location
- Region: Quincy
- Subdivision: None
Price history
| Date | Event | Price |
|---|---|---|
| 6/20/2025 | Sold | $312,000-10.9%$140/sqft |
Source: | ||
| 4/15/2025 | Contingent | $350,000$157/sqft |
Source: | ||
| 3/11/2025 | Listed for sale | $350,000$157/sqft |
Source: | ||
| 2/24/2025 | Contingent | $350,000$157/sqft |
Source: | ||
| 2/3/2025 | Price change | $350,000-4.1%$157/sqft |
Source: | ||
Public tax history
| Year | Property taxes | Tax assessment |
|---|---|---|
| 2024 | $2,770 -2.5% | $88,470 +10.7% |
| 2023 | $2,841 -2% | $79,950 +7.2% |
| 2022 | $2,898 -0.8% | $74,550 +4.5% |
Find assessor info on the county website
Neighborhood: 62305
Nearby schools
GreatSchools rating
- 7/10Adams Elementary SchoolGrades: K-5Distance: 2.2 mi
- 2/10Quincy Jr High SchoolGrades: 6-8Distance: 4.3 mi
- 3/10Quincy Sr High SchoolGrades: 9-12Distance: 2.6 mi

Get pre-qualified for a loan
At Zillow Home Loans, we can pre-qualify you in as little as 5 minutes with no impact to your credit score.An equal housing lender. NMLS #10287.
