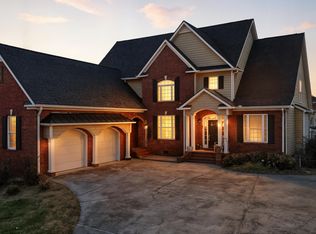Sold for $425,000
$425,000
508 Ridge Pointe Ln, Cohutta, GA 30710
3beds
3baths
2,616sqft
SingleFamily
Built in 2003
63 Acres Lot
$540,100 Zestimate®
$162/sqft
$2,420 Estimated rent
Home value
$540,100
$491,000 - $594,000
$2,420/mo
Zestimate® history
Loading...
Owner options
Explore your selling options
What's special
Beautiful home in a Great neighborhood. Sellers have kept this home in great shape and it is ready for your family. Extra touches include transom windows, wrought iron railing for interior stairs and beautiful wood work throughout. Formal living room or study is available on the main level and opens to great room. Light, bright kitchen with granite and tons of storage, oversize breakfast nook as well. Great master with neutral colors leads to large bath and great closet storage space. Check out the bonus room upstairs. New Roof !! Full unfinished basement with an extra 1800 square feet, Poured concrete walls with lots of potential to expand the living area. Big yard, covered front porch and no maintenance exterior. NEW DECK All this conveniently located in the Highland Pointe Subdivision.
Facts & features
Interior
Bedrooms & bathrooms
- Bedrooms: 3
- Bathrooms: 3
Heating
- Heat pump, Electric
Cooling
- Central
Appliances
- Included: Dishwasher, Microwave, Range / Oven, Refrigerator
Features
- Ceiling Fan(s), Ceiling 9 Ft or more, Smoke Detector(s), Laundry Room, Walk-in Closet(s), Water Heater-Electric
- Flooring: Tile, Carpet, Hardwood
- Basement: Unfinished
- Attic: Access Hatch, Walk in
- Has fireplace: Yes
Interior area
- Total interior livable area: 2,616 sqft
Property
Parking
- Total spaces: 2
- Parking features: Carport, Garage - Attached
Features
- Exterior features: Cement / Concrete
- Has view: Yes
- View description: Mountain
Lot
- Size: 63 Acres
Details
- Parcel number: 1120707029
Construction
Type & style
- Home type: SingleFamily
Materials
- brick
- Foundation: Masonry
- Roof: Other
Condition
- Year built: 2003
Community & neighborhood
Community
- Community features: On Site Laundry Available
Location
- Region: Cohutta
HOA & financial
HOA
- Has HOA: Yes
- HOA fee: $25 monthly
Other
Other facts
- Air Conditioning: Central, Heat Pump, 2 or More Units
- Appliances: Dishwasher, Oven/Range Combo-Electric, Microwave Built-in, Refrigerator w/Icemaker, Refrigerator, Double Oven
- Attic: Access Hatch, Walk in
- Driveway: Concrete
- Exterior Features: Deck, Fence-Enclosed, Pool-Association, Pool-Concrete
- Floor Coverings: Carpet, Ceramic Tile, Hardwood
- Heating & Fuel Type: Central, Heat Pump
- Interior Features: Ceiling Fan(s), Ceiling 9 Ft or more, Smoke Detector(s), Laundry Room, Walk-in Closet(s), Water Heater-Electric
- Terms: Possession at Closing
- Windows & Treatments: Thermopane Windows
- Fireplace: In Living Room
- Garage or Carport: Attached Garage - 2 Cars
- Kitchen & Dining: Breakfast Area, Formal-Separate DR
- Master Suite Features: Master on Main Level, Garden Tub, Separate Shower
- Extra Rooms: Bonus Room, Study
- Type/Style: Traditional
- Ventilation: Soffit Vent(s)
- Location Descripton: Level-Some, Sloping-All
- Siding: Brick Veneer, Vinyl Siding
- Basement/Foundation: Full Basement, Poured Walls, Unfinished
- Distressed Property: Not Applicable
- Roof Type: Architectural
- Water & Sewer/Septic: Public
Price history
| Date | Event | Price |
|---|---|---|
| 5/2/2023 | Sold | $425,000-9.6%$162/sqft |
Source: Public Record Report a problem | ||
| 1/6/2023 | Price change | $469,900-2.1%$180/sqft |
Source: Greater Chattanooga Realtors #1361916 Report a problem | ||
| 9/15/2022 | Price change | $479,900-2%$183/sqft |
Source: Greater Chattanooga Realtors #1361916 Report a problem | ||
| 9/3/2022 | Listed for sale | $489,900+75%$187/sqft |
Source: Greater Chattanooga Realtors #1361916 Report a problem | ||
| 10/10/2015 | Listing removed | $279,900$107/sqft |
Source: Real Estate Partners of Chattanooga #1223924 Report a problem | ||
Public tax history
| Year | Property taxes | Tax assessment |
|---|---|---|
| 2024 | $4,001 +13% | $137,707 +14.5% |
| 2023 | $3,540 +3.5% | $120,258 +11.8% |
| 2022 | $3,421 -3.1% | $107,520 |
Find assessor info on the county website
Neighborhood: 30710
Nearby schools
GreatSchools rating
- 5/10Varnell Elementary SchoolGrades: K-5Distance: 1.3 mi
- 6/10North Whitfield Middle SchoolGrades: 6-8Distance: 2.6 mi
- 7/10Coahulla Creek High SchoolGrades: 9-12Distance: 3 mi
Schools provided by the listing agent
- Elementary: Varnell
- Middle: N Whitfield
- High: Coahulla Creek
Source: The MLS. This data may not be complete. We recommend contacting the local school district to confirm school assignments for this home.

Get pre-qualified for a loan
At Zillow Home Loans, we can pre-qualify you in as little as 5 minutes with no impact to your credit score.An equal housing lender. NMLS #10287.
