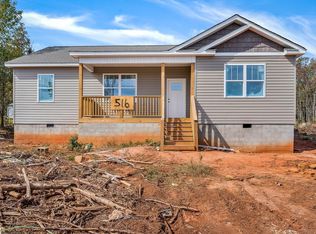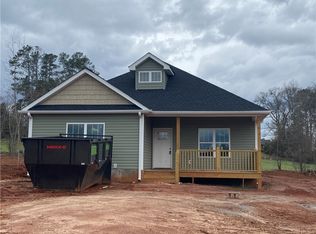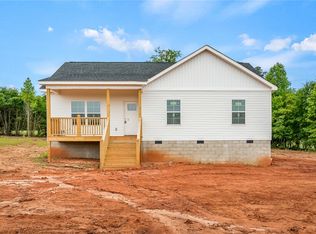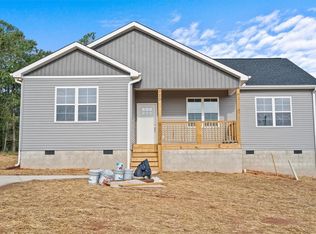Sold for $239,900
$239,900
508 Rice Park Dr, Anderson, SC 29621
3beds
1,456sqft
Single Family Residence
Built in 2023
1.06 Acres Lot
$265,200 Zestimate®
$165/sqft
$1,829 Estimated rent
Home value
$265,200
$252,000 - $278,000
$1,829/mo
Zestimate® history
Loading...
Owner options
Explore your selling options
What's special
Home for the Holidays, we quickly HARK! Come see this newly built home at 508 Rice Park! Lots of new homes can be found being built, but very few offer upgrades of this kind for this price! From the crawlspace foundation to the 9' walls, to the covered back porch, you'll appreciate the quality construction of this home. This home is ideal for someone, looking for an open concept main living space. The large living room is open to the dining area as well as the kitchen, which features and island that looks into the living room. The secret DREAM space is a true utility room, which features a pantry, a storage closet and washer and drying connections - the ultimate storage space with maximum functionality! The Primary bedroom has a walk in closet as well as an en-suite with a double vanity and walk-in shower. Two other bedrooms are located on the opposite side of the home and share a full bathroom, upgraded to the same level as the primary bathroom with granite countertops and 36" high countertops. Outside, you'll fall in love with the peaceful view from the covered back deck. *Ask about a special loan program with NO MONEY DOWN and NO PMI FEE for qualified buyers. There's also an accompanying program with up to $12,000 in closing cost assistance. Pictures reflect homes progress as of February 29, 2024; timeline will be projected at signing of contract.
Zillow last checked: 8 hours ago
Listing updated: October 03, 2024 at 01:46pm
Listed by:
The Clever People 864-940-3777,
eXp Realty - Clever People
Bought with:
AGENT NONMEMBER
NONMEMBER OFFICE
Source: WUMLS,MLS#: 20271760 Originating MLS: Western Upstate Association of Realtors
Originating MLS: Western Upstate Association of Realtors
Facts & features
Interior
Bedrooms & bathrooms
- Bedrooms: 3
- Bathrooms: 2
- Full bathrooms: 2
- Main level bathrooms: 2
- Main level bedrooms: 3
Primary bedroom
- Level: Main
- Dimensions: 13x12
Bedroom 2
- Level: Main
- Dimensions: 13X11
Bedroom 3
- Level: Main
- Dimensions: 13X11
Kitchen
- Level: Main
- Dimensions: 18X12
Laundry
- Level: Main
- Dimensions: 13X6
Living room
- Level: Main
- Dimensions: 18X16
Heating
- Central, Electric
Cooling
- Central Air, Electric
Appliances
- Included: Dishwasher, Electric Oven, Electric Range, Electric Water Heater, Microwave, Refrigerator
- Laundry: Washer Hookup, Electric Dryer Hookup
Features
- Ceiling Fan(s), Dual Sinks, Granite Counters, High Ceilings, Bath in Primary Bedroom, Main Level Primary, Pull Down Attic Stairs, Smooth Ceilings, Tub Shower, Walk-In Closet(s)
- Flooring: Carpet, Luxury Vinyl Plank, Vinyl
- Windows: Tilt-In Windows, Vinyl
- Basement: None,Crawl Space
Interior area
- Total structure area: 1,636
- Total interior livable area: 1,456 sqft
- Finished area above ground: 0
- Finished area below ground: 0
Property
Parking
- Parking features: None, Driveway
Features
- Levels: One
- Stories: 1
- Patio & porch: Deck, Front Porch
- Exterior features: Deck, Porch
- Waterfront features: None
Lot
- Size: 1.06 Acres
- Features: Not In Subdivision, Outside City Limits, Sloped
Details
- Parcel number: 1770402023000
Construction
Type & style
- Home type: SingleFamily
- Architectural style: Ranch
- Property subtype: Single Family Residence
Materials
- Vinyl Siding
- Foundation: Crawlspace
- Roof: Architectural,Shingle
Condition
- Under Construction
- Year built: 2023
Details
- Builder name: Sterling
Utilities & green energy
- Sewer: Septic Tank
- Water: Public
- Utilities for property: Electricity Available, Septic Available, Water Available
Community & neighborhood
Security
- Security features: Smoke Detector(s)
Location
- Region: Anderson
HOA & financial
HOA
- Has HOA: No
- Services included: None
Other
Other facts
- Listing agreement: Exclusive Right To Sell
- Listing terms: USDA Loan
Price history
| Date | Event | Price |
|---|---|---|
| 3/27/2024 | Sold | $239,900$165/sqft |
Source: | ||
| 3/5/2024 | Pending sale | $239,900$165/sqft |
Source: | ||
| 3/1/2024 | Listed for sale | $239,900$165/sqft |
Source: | ||
| 2/28/2024 | Listing removed | -- |
Source: | ||
| 11/24/2023 | Listed for sale | $239,900$165/sqft |
Source: | ||
Public tax history
Tax history is unavailable.
Neighborhood: 29621
Nearby schools
GreatSchools rating
- 2/10Nevitt Forest Community School Of InnovationGrades: PK-5Distance: 1.3 mi
- 5/10Glenview MiddleGrades: 6-8Distance: 4.7 mi
- 8/10T. L. Hanna High SchoolGrades: 9-12Distance: 6.5 mi
Schools provided by the listing agent
- Elementary: Nevittforest El
- Middle: Glenview Middle
- High: Tl Hanna High
Source: WUMLS. This data may not be complete. We recommend contacting the local school district to confirm school assignments for this home.
Get a cash offer in 3 minutes
Find out how much your home could sell for in as little as 3 minutes with a no-obligation cash offer.
Estimated market value$265,200
Get a cash offer in 3 minutes
Find out how much your home could sell for in as little as 3 minutes with a no-obligation cash offer.
Estimated market value
$265,200



