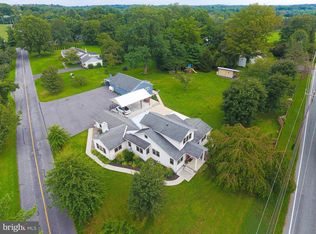Fantastic Stone and Cedar Contemporary situated on 13.7 wooded acres with 1100' of frontage on French Creek. This setting is spectacular, with privacy galore and bordered by grounds owned by the French and Pickering Creek Conservation Trust. This Passive Solar home features an amazing Open Floor Plan highlighted by a center Sun Room with Magnesium Brick Floor to absorb and retain the heat, a Full Brick Wall Fireplace, Brick Accent Walls, Skylights and more. When you enter into the Foyer area, you will be greeted by a Floor-to-Ceiling Brick Wall which surrounds the Sun Room and extends into the Dining Room and Living Room; with Beamed and Vaulted Ceiling with Four Skylights. The Living room features a triple slider that leads to a small deck overlooking the French Creek. Just off of the Living room is the First Floor Office or Bedroom with Built-in Book Shelves, a Desk Area, and two closets. The Dining room opens to the wrap around deck and is open to the kitchen. The kitchen features a tiled breakfast bar, an appliance garage, Jenn-Air range, and a new stainless steel dishwasher. Adjacent to the kitchen is the Breakfast Nook with a slider which leads to the New Deck. From the Breakfast area there is a back hallway which leads to a Full Bath with Laundry hookup and ceramic tile floor, a Large closet, and access to the 3-Car Garage with openers, as well as an entrance to the outside deck. An Open Staircase leads to the Second floor with a Balcony Area overlooking the lower level. The Master Suite has tons of Built-in Cabinetry, a Large Walk-in Closet and Full Tiled Bath with Jacuzzi tub, separate Shower Stall and a Double-bowl vanity. The Two Additional Bedrooms have ample closets and the Hall Bath has a tiled floor. The Finished Day-lit Basement is a great Recreation Room and has Two Sliders, Built-ins, a Wood Stove and a Large Storage Area that also has a Walk-out for tools, etc. This home features Central Vac, a hookup for a Generator and more. Septic System has been certified. A rare opportunity to enjoy the Peacefulness, Tranquility and Wildlife that this property offers. A Fisherman's Paradise!!
This property is off market, which means it's not currently listed for sale or rent on Zillow. This may be different from what's available on other websites or public sources.
