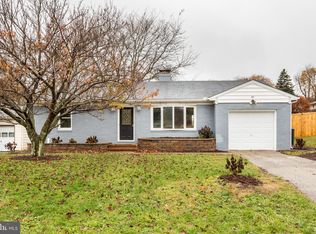Sold for $315,000 on 06/06/25
$315,000
508 Poole Rd, Westminster, MD 21157
3beds
1,464sqft
Single Family Residence
Built in 1958
9,450 Square Feet Lot
$321,500 Zestimate®
$215/sqft
$2,328 Estimated rent
Home value
$321,500
$293,000 - $354,000
$2,328/mo
Zestimate® history
Loading...
Owner options
Explore your selling options
What's special
Welcome to this charming 3-bedroom, 2-bathroom rancher, offering comfort, space, and potential! This home features a full, semi-finished basement with its own private entrance—perfect for future customization or added living space. Enjoy a spacious backyard ideal for gatherings, a one-car garage, and a generous driveway with ample parking. Recent updates include fresh interior paint and a 2-year-old HVAC system, providing peace of mind. With so much to offer, this gem won’t last long—schedule your showing today! Please note: the home previously housed multiple pets, and while they’ve been removed, some odor remains. With a little TLC and your personal touch, this property can truly shine. Priced accordingly—don’t miss this great opportunity!
Zillow last checked: 8 hours ago
Listing updated: June 06, 2025 at 11:02am
Listed by:
Wilmer Bucarelo 301-252-7400,
Douglas Realty
Bought with:
Kevin Bobrow, RSR005233
The Cornerstone Agency, LLC
Source: Bright MLS,MLS#: MDCR2026400
Facts & features
Interior
Bedrooms & bathrooms
- Bedrooms: 3
- Bathrooms: 2
- Full bathrooms: 2
- Main level bathrooms: 1
- Main level bedrooms: 3
Basement
- Area: 1064
Heating
- Baseboard, Heat Pump, Central, Oil, Electric
Cooling
- Central Air, Electric
Appliances
- Included: Oven/Range - Electric, Refrigerator, Dishwasher, Microwave, Washer, Dryer, Freezer, Water Heater
- Laundry: Lower Level
Features
- Dry Wall
- Flooring: Hardwood
- Windows: Insulated Windows
- Basement: Full,Connecting Stairway,Exterior Entry
- Number of fireplaces: 1
Interior area
- Total structure area: 2,128
- Total interior livable area: 1,464 sqft
- Finished area above ground: 1,064
- Finished area below ground: 400
Property
Parking
- Total spaces: 1
- Parking features: Garage Faces Front, Garage Faces Side, Inside Entrance, Attached, Driveway
- Attached garage spaces: 1
- Has uncovered spaces: Yes
Accessibility
- Accessibility features: None
Features
- Levels: One
- Stories: 1
- Pool features: None
Lot
- Size: 9,450 sqft
Details
- Additional structures: Above Grade, Below Grade
- Parcel number: 0707018355
- Zoning: RESIDENTIAL
- Special conditions: Standard
Construction
Type & style
- Home type: SingleFamily
- Architectural style: Ranch/Rambler
- Property subtype: Single Family Residence
Materials
- Aluminum Siding
- Foundation: Block
- Roof: Asphalt
Condition
- New construction: No
- Year built: 1958
Utilities & green energy
- Sewer: Public Sewer
- Water: Public
Community & neighborhood
Location
- Region: Westminster
- Subdivision: Maple View
Other
Other facts
- Listing agreement: Exclusive Right To Sell
- Listing terms: Cash,Conventional,FHA,VA Loan
- Ownership: Fee Simple
Price history
| Date | Event | Price |
|---|---|---|
| 6/6/2025 | Sold | $315,000-8.9%$215/sqft |
Source: | ||
| 5/13/2025 | Contingent | $345,900$236/sqft |
Source: | ||
| 5/5/2025 | Price change | $345,900-2.5%$236/sqft |
Source: | ||
| 4/24/2025 | Listed for sale | $354,900-4.1%$242/sqft |
Source: | ||
| 4/21/2025 | Contingent | $369,900$253/sqft |
Source: | ||
Public tax history
| Year | Property taxes | Tax assessment |
|---|---|---|
| 2025 | $2,982 +7% | $263,867 +7% |
| 2024 | $2,786 +7.6% | $246,533 +7.6% |
| 2023 | $2,590 +9.1% | $229,200 |
Find assessor info on the county website
Neighborhood: 21157
Nearby schools
GreatSchools rating
- 4/10Robert Moton Elementary SchoolGrades: PK-5Distance: 1.8 mi
- 5/10Westminster East Middle SchoolGrades: 6-8Distance: 1.1 mi
- 8/10Winters Mill High SchoolGrades: 9-12Distance: 0.8 mi
Schools provided by the listing agent
- District: Carroll County Public Schools
Source: Bright MLS. This data may not be complete. We recommend contacting the local school district to confirm school assignments for this home.

Get pre-qualified for a loan
At Zillow Home Loans, we can pre-qualify you in as little as 5 minutes with no impact to your credit score.An equal housing lender. NMLS #10287.
Sell for more on Zillow
Get a free Zillow Showcase℠ listing and you could sell for .
$321,500
2% more+ $6,430
With Zillow Showcase(estimated)
$327,930