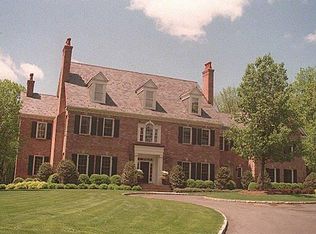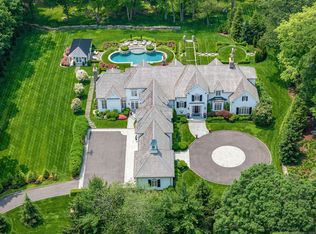Sold for $4,400,000
$4,400,000
508 Ponus Ridge, New Canaan, CT 06840
5beds
8,113sqft
Single Family Residence
Built in 1997
2.84 Acres Lot
$4,535,800 Zestimate®
$542/sqft
$21,310 Estimated rent
Home value
$4,535,800
$4.08M - $5.03M
$21,310/mo
Zestimate® history
Loading...
Owner options
Explore your selling options
What's special
Welcome to this exquisite stone and shingle home, beautifully sited on 2.84 acres within effortless access to town, top-rated schools, beautiful parks and recreation.With over 8,000 square feet of exceptional design and craftsmanship, this home is a rare blend of luxury, comfort, and convenience. Step inside the grand two-story foyer, where sunlight streams through large windows, highlighting the sweeping staircase and creating an immediate sense of warmth and elegance. Every inch of this home has been thoughtfully designed to enhance both everyday living and entertaining.The heart of the home is the stunning chef's kitchen, featuring premium appliances, custom cabinetry, a grand center island, walk-in pantry & separate office space. The kitchen, breakfast room, and family room all showcase walls of windows facing west, offering abundant natural light and serene views of conservation land for ultimate privacy. The great room impresses with its vaulted ceiling and striking fieldstone fireplace, ideal for relaxing or gathering with loved ones. Work from home or unwind in the private study and host guests with ease in the formal living and dining rooms, complete with a butler's pantry for seamless entertaining.Upstairs, the primary suite is your personal sanctuary, offering a cozy sitting room with a gas fireplace, a generous walk-in closet, and a spa-like bathroom. Four additional bedrooms, each with en suite baths, provide comfort and privacy for family and guests. The lower level is designed for versatility, featuring a fitness area and a spacious recreational space that can be customized to fit your lifestyle. Outside, the expansive property allows for endless opportunities to create your dream outdoor retreat. This home truly has it all: timeless elegance, modern convenience, and a location that puts everything within reach. Don't miss the chance to make it yours!
Zillow last checked: 8 hours ago
Listing updated: April 11, 2025 at 11:47am
Listed by:
Taylor Tait 203-644-0026,
Houlihan Lawrence 203-966-3507
Bought with:
Amanda Spatola, RES.0809813
Houlihan Lawrence
Source: Smart MLS,MLS#: 24067314
Facts & features
Interior
Bedrooms & bathrooms
- Bedrooms: 5
- Bathrooms: 8
- Full bathrooms: 6
- 1/2 bathrooms: 2
Primary bedroom
- Features: High Ceilings, Full Bath, Steam/Sauna, Walk-In Closet(s), Hardwood Floor
- Level: Upper
- Area: 210.09 Square Feet
- Dimensions: 14.1 x 14.9
Bedroom
- Features: High Ceilings, Full Bath, Walk-In Closet(s), Hardwood Floor
- Level: Upper
- Area: 303.18 Square Feet
- Dimensions: 16.3 x 18.6
Bedroom
- Features: High Ceilings, Full Bath, Hardwood Floor
- Level: Upper
- Area: 260.8 Square Feet
- Dimensions: 16.3 x 16
Bedroom
- Features: High Ceilings, Full Bath, Walk-In Closet(s), Hardwood Floor
- Level: Upper
- Area: 482.4 Square Feet
- Dimensions: 20.1 x 24
Bedroom
- Features: High Ceilings, Full Bath, Walk-In Closet(s), Hardwood Floor
- Level: Upper
- Area: 293.2 Square Feet
- Dimensions: 16.11 x 18.2
Dining room
- Features: High Ceilings, Fireplace, Hardwood Floor
- Level: Main
- Area: 318.72 Square Feet
- Dimensions: 16.6 x 19.2
Family room
- Features: High Ceilings, Vaulted Ceiling(s), Balcony/Deck, Fireplace, French Doors, Hardwood Floor
- Level: Main
- Area: 556.95 Square Feet
- Dimensions: 23.7 x 23.5
Kitchen
- Features: High Ceilings, Granite Counters, Dining Area, Kitchen Island, Pantry, Hardwood Floor
- Level: Main
- Area: 308.32 Square Feet
- Dimensions: 16.4 x 18.8
Library
- Features: High Ceilings, Balcony/Deck, Bookcases, Built-in Features, French Doors, Hardwood Floor
- Level: Main
- Area: 241.6 Square Feet
- Dimensions: 15.1 x 16
Living room
- Features: High Ceilings, Built-in Features, Fireplace, Hardwood Floor
- Level: Main
- Area: 391.95 Square Feet
- Dimensions: 19.5 x 20.1
Other
- Features: High Ceilings, Bedroom Suite, Gas Log Fireplace, Hardwood Floor
- Level: Upper
- Area: 314.59 Square Feet
- Dimensions: 16.3 x 19.3
Other
- Features: High Ceilings
- Level: Lower
- Area: 344.16 Square Feet
- Dimensions: 14.4 x 23.9
Rec play room
- Features: High Ceilings, Full Bath
- Level: Lower
- Area: 1129.53 Square Feet
- Dimensions: 22.1 x 51.11
Heating
- Forced Air, Oil
Cooling
- Zoned
Appliances
- Included: Gas Cooktop, Oven, Microwave, Range Hood, Subzero, Dishwasher, Washer, Dryer, Water Heater
Features
- Wired for Data, Central Vacuum, Sound System, Smart Thermostat
- Doors: French Doors
- Basement: Full,Heated,Storage Space,Garage Access,Cooled,Interior Entry,Partially Finished
- Attic: Storage,Pull Down Stairs
- Number of fireplaces: 4
Interior area
- Total structure area: 8,113
- Total interior livable area: 8,113 sqft
- Finished area above ground: 7,113
- Finished area below ground: 1,000
Property
Parking
- Total spaces: 4
- Parking features: Attached
- Attached garage spaces: 4
Features
- Patio & porch: Deck, Patio
- Exterior features: Rain Gutters, Garden, Lighting, Underground Sprinkler
Lot
- Size: 2.84 Acres
- Features: Landscaped
Details
- Parcel number: 183804
- Zoning: 2AC
- Other equipment: Generator
Construction
Type & style
- Home type: SingleFamily
- Architectural style: Colonial
- Property subtype: Single Family Residence
Materials
- Shingle Siding, Stone
- Foundation: Concrete Perimeter
- Roof: Wood
Condition
- New construction: No
- Year built: 1997
Utilities & green energy
- Sewer: Septic Tank
- Water: Public
Community & neighborhood
Security
- Security features: Security System
Location
- Region: New Canaan
- Subdivision: Ponus Ridge
Price history
| Date | Event | Price |
|---|---|---|
| 4/11/2025 | Sold | $4,400,000+11.4%$542/sqft |
Source: | ||
| 3/24/2025 | Pending sale | $3,950,000$487/sqft |
Source: | ||
| 2/17/2025 | Listed for sale | $3,950,000+23.4%$487/sqft |
Source: | ||
| 5/5/2022 | Sold | $3,200,000+6.7%$394/sqft |
Source: Public Record Report a problem | ||
| 8/24/2012 | Sold | $3,000,000-9%$370/sqft |
Source: | ||
Public tax history
| Year | Property taxes | Tax assessment |
|---|---|---|
| 2025 | $42,712 +3.4% | $2,559,130 |
| 2024 | $41,304 +19.9% | $2,559,130 +40.8% |
| 2023 | $34,435 +3.1% | $1,818,110 |
Find assessor info on the county website
Neighborhood: 06840
Nearby schools
GreatSchools rating
- 9/10West SchoolGrades: PK-4Distance: 0.6 mi
- 9/10Saxe Middle SchoolGrades: 5-8Distance: 2 mi
- 10/10New Canaan High SchoolGrades: 9-12Distance: 1.8 mi
Schools provided by the listing agent
- Elementary: West
- Middle: Saxe Middle
- High: New Canaan
Source: Smart MLS. This data may not be complete. We recommend contacting the local school district to confirm school assignments for this home.
Sell for more on Zillow
Get a Zillow Showcase℠ listing at no additional cost and you could sell for .
$4,535,800
2% more+$90,716
With Zillow Showcase(estimated)$4,626,516

