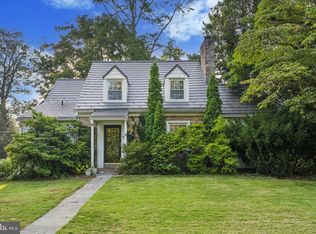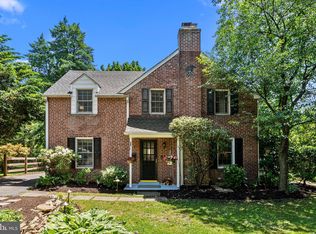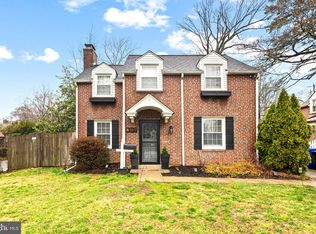Sold for $420,000 on 01/31/23
$420,000
508 Plymouth Rd, Glenside, PA 19038
4beds
1,802sqft
Single Family Residence
Built in 1940
8,244 Square Feet Lot
$562,500 Zestimate®
$233/sqft
$3,278 Estimated rent
Home value
$562,500
$523,000 - $613,000
$3,278/mo
Zestimate® history
Loading...
Owner options
Explore your selling options
What's special
Rare opportunity to live in the beautiful desired community of Twickenham Village. The Neighborhood is a tree lined street with friendly neighbors. Very easy access to public transportation, rail and bus. This lovely brick colonial has been well cared for and loved for many years. Features a master bedroom suite with dual closets and master bath with stall shower, 3 additional bedrooms with outcoves, built in shelves, and large closets. Hardwood floors are throughout this wonderful home. On the first floor upon entering the home you will find a formal living room with wood burning fireplace, outside exit to the screened in porch surrounded by perennial flowers and a lovely slate patio to host your outside dining. The formal dining room has a large bump out that you can put your server or love seat to relax with guest as you entertain. The kitchen features gas cooking and plenty of cabinets and counter space for for the creative chef. as well as the exit to the rear yard and 2 car attached garage. The rear yard will provide you with a place to relax while enjoying the gardens as they show their colors through out the seasons.There is a powder room off of the kitchen , the staircase to the lower level with Laundry room, work room , 1/4 bath and play room. This is a well sought after neighborhood, a true classic. Warm, Cozy, Home Sweet Home.
Zillow last checked: 8 hours ago
Listing updated: March 13, 2023 at 07:54am
Listed by:
Debra Schoepe-Morgan 610-639-7732,
BHHS Fox & Roach Malvern-Paoli
Bought with:
Mark Malfara, RS280250
BHHS Fox & Roach-Chestnut Hill
Source: Bright MLS,MLS#: PAMC2059624
Facts & features
Interior
Bedrooms & bathrooms
- Bedrooms: 4
- Bathrooms: 4
- Full bathrooms: 2
- 1/2 bathrooms: 2
- Main level bathrooms: 1
Basement
- Area: 0
Heating
- Hot Water, Radiator, Natural Gas
Cooling
- Central Air, Electric
Appliances
- Included: Gas Water Heater
- Laundry: In Basement
Features
- Flooring: Ceramic Tile, Hardwood, Vinyl
- Basement: Finished,Shelving,Sump Pump,Water Proofing System,Workshop
- Number of fireplaces: 1
- Fireplace features: Brick, Wood Burning
Interior area
- Total structure area: 1,802
- Total interior livable area: 1,802 sqft
- Finished area above ground: 1,802
- Finished area below ground: 0
Property
Parking
- Total spaces: 6
- Parking features: Garage Faces Side, Attached, Driveway
- Attached garage spaces: 2
- Uncovered spaces: 4
Accessibility
- Accessibility features: Doors - Swing In, Accessible Kitchen
Features
- Levels: Two
- Stories: 2
- Patio & porch: Porch, Screened
- Exterior features: Chimney Cap(s), Play Area
- Pool features: None
Lot
- Size: 8,244 sqft
- Dimensions: 70.00 x 0.00
Details
- Additional structures: Above Grade, Below Grade
- Parcel number: 310022561007
- Zoning: R4
- Special conditions: Standard
Construction
Type & style
- Home type: SingleFamily
- Architectural style: Colonial
- Property subtype: Single Family Residence
Materials
- Masonry
- Foundation: Block
- Roof: Architectural Shingle
Condition
- Good
- New construction: No
- Year built: 1940
Utilities & green energy
- Sewer: Public Sewer
- Water: Public
- Utilities for property: Cable Connected, Phone, Natural Gas Available
Community & neighborhood
Location
- Region: Glenside
- Subdivision: Twickenham Village
- Municipality: CHELTENHAM TWP
Other
Other facts
- Listing agreement: Exclusive Agency
- Listing terms: Cash,Conventional,FHA
- Ownership: Fee Simple
Price history
| Date | Event | Price |
|---|---|---|
| 1/31/2023 | Sold | $420,000$233/sqft |
Source: | ||
| 12/21/2022 | Pending sale | $420,000$233/sqft |
Source: Berkshire Hathaway HomeServices Fox & Roach, REALTORS #PAMC2059624 | ||
| 12/21/2022 | Contingent | $420,000$233/sqft |
Source: | ||
| 12/16/2022 | Listed for sale | $420,000$233/sqft |
Source: | ||
Public tax history
| Year | Property taxes | Tax assessment |
|---|---|---|
| 2024 | $10,574 | $159,650 |
| 2023 | $10,574 +2.1% | $159,650 |
| 2022 | $10,361 +2.8% | $159,650 |
Find assessor info on the county website
Neighborhood: 19038
Nearby schools
GreatSchools rating
- 6/10Glenside Elementary SchoolGrades: K-4Distance: 0.3 mi
- 5/10Cedarbrook Middle SchoolGrades: 7-8Distance: 1.5 mi
- 5/10Cheltenham High SchoolGrades: 9-12Distance: 1 mi
Schools provided by the listing agent
- High: Cheltenham
- District: Cheltenham
Source: Bright MLS. This data may not be complete. We recommend contacting the local school district to confirm school assignments for this home.

Get pre-qualified for a loan
At Zillow Home Loans, we can pre-qualify you in as little as 5 minutes with no impact to your credit score.An equal housing lender. NMLS #10287.
Sell for more on Zillow
Get a free Zillow Showcase℠ listing and you could sell for .
$562,500
2% more+ $11,250
With Zillow Showcase(estimated)
$573,750

