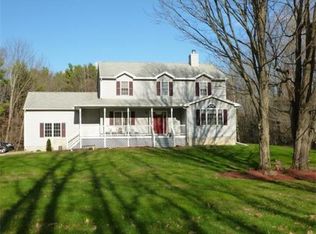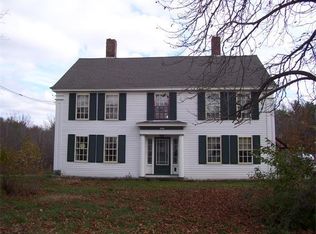Sold for $384,500 on 06/21/23
$384,500
508 Pleasant St, Athol, MA 01331
3beds
1,328sqft
Single Family Residence
Built in 1940
0.54 Acres Lot
$406,200 Zestimate®
$290/sqft
$2,662 Estimated rent
Home value
$406,200
$386,000 - $427,000
$2,662/mo
Zestimate® history
Loading...
Owner options
Explore your selling options
What's special
This sunny Cape Cod-style home located on beautiful Pleasant St, near the schools and the country club, exudes charm and character with French doors, soft coastal colors and refinished hardwood floors! The kitchen features stainless steel appliances, a gas stove, and granite counters. The first floor offers a full bath with laundry, a breezeway, a bedroom and a sunroom that leads to a private deck and an expansive backyard with gardens and a shed, perfect for the garden enthusiast! French doors lead to the front to back living room and dining room with a propane fireplace and built-in bookshelves. Upstairs there are two large bedrooms; one with vaulted ceilings and double closets. There is also a ½ bath on the second floor for family convenience. Don't miss out on the opportunity to make this beautiful home yours! Be sure to watch my virtual tour attached to this listing! First showings will be at the Open House Saturday 5/6, from 11-2. All offers due 5pm Mon 5/8.
Zillow last checked: 8 hours ago
Listing updated: June 22, 2023 at 12:12pm
Listed by:
Linda Lee 978-855-3029,
LAER Realty Partners 978-249-8800
Bought with:
Hometown Team
LAER Realty Partners
Source: MLS PIN,MLS#: 73105098
Facts & features
Interior
Bedrooms & bathrooms
- Bedrooms: 3
- Bathrooms: 2
- Full bathrooms: 1
- 1/2 bathrooms: 1
- Main level bathrooms: 1
- Main level bedrooms: 1
Primary bedroom
- Features: Flooring - Hardwood, Cable Hookup, Remodeled
- Level: Main,First
- Area: 149.22
- Dimensions: 11.33 x 13.17
Bedroom 2
- Features: Closet, Flooring - Hardwood, High Speed Internet Hookup, Remodeled, Lighting - Pendant
- Level: Second
- Area: 225.73
- Dimensions: 13.75 x 16.42
Bedroom 3
- Features: Flooring - Hardwood, Window(s) - Picture, High Speed Internet Hookup, Remodeled, Lighting - Pendant, Closet - Double
- Level: Second
- Area: 191.35
- Dimensions: 13.75 x 13.92
Primary bathroom
- Features: No
Bathroom 1
- Features: Bathroom - Full, Bathroom - With Tub & Shower, Ceiling Fan(s), Closet - Linen, Flooring - Stone/Ceramic Tile, Countertops - Stone/Granite/Solid, Dryer Hookup - Electric, Remodeled, Washer Hookup, Lighting - Sconce, Lighting - Overhead, Closet - Double
- Level: Main,First
- Area: 78.26
- Dimensions: 9.58 x 8.17
Bathroom 2
- Features: Bathroom - Half, Closet - Linen, Closet/Cabinets - Custom Built, Flooring - Stone/Ceramic Tile, Remodeled, Lighting - Overhead
- Level: First
- Area: 42.78
- Dimensions: 6.42 x 6.67
Dining room
- Features: Flooring - Hardwood, French Doors, Open Floorplan, Lighting - Pendant
- Level: Main,First
- Area: 121.33
- Dimensions: 8.67 x 14
Kitchen
- Features: Flooring - Stone/Ceramic Tile, Dining Area, Countertops - Stone/Granite/Solid, French Doors, Cabinets - Upgraded, Exterior Access, Open Floorplan, Recessed Lighting, Remodeled, Stainless Steel Appliances, Wainscoting, Gas Stove, Peninsula, Lighting - Pendant, Breezeway
- Level: Main,First
- Area: 224.25
- Dimensions: 11.5 x 19.5
Living room
- Features: Closet/Cabinets - Custom Built, Flooring - Hardwood, French Doors, Cable Hookup, Exterior Access, High Speed Internet Hookup, Open Floorplan, Remodeled, Lighting - Overhead
- Level: Main,First
- Area: 198.33
- Dimensions: 14.17 x 14
Heating
- Baseboard, Oil, Propane
Cooling
- None
Appliances
- Laundry: Bathroom - Full, Electric Dryer Hookup, Exterior Access, Washer Hookup, Double Closet(s), Sink, First Floor
Features
- High Speed Internet Hookup, Slider, Lighting - Overhead, Breezeway, Sun Room, Internet Available - Broadband
- Flooring: Tile, Hardwood, Flooring - Stone/Ceramic Tile
- Doors: Insulated Doors, Storm Door(s), French Doors
- Windows: Insulated Windows, Storm Window(s), Screens
- Basement: Full,Partial,Garage Access,Concrete
- Number of fireplaces: 1
- Fireplace features: Living Room
Interior area
- Total structure area: 1,328
- Total interior livable area: 1,328 sqft
Property
Parking
- Total spaces: 4
- Parking features: Attached, Garage Door Opener, Garage Faces Side, Paved Drive, Off Street, Paved
- Attached garage spaces: 1
- Uncovered spaces: 3
Features
- Patio & porch: Deck - Exterior, Porch, Porch - Enclosed, Deck - Composite, Patio
- Exterior features: Porch, Porch - Enclosed, Deck - Composite, Patio, Storage, Screens, Garden, Stone Wall
- Waterfront features: Beach Access, Lake/Pond, Walk to, 1/2 to 1 Mile To Beach, Beach Ownership(Public)
Lot
- Size: 0.54 Acres
- Features: Cleared, Level
Details
- Parcel number: 1449024
- Zoning: RV
Construction
Type & style
- Home type: SingleFamily
- Architectural style: Cape
- Property subtype: Single Family Residence
Materials
- Frame
- Foundation: Concrete Perimeter
- Roof: Shingle
Condition
- Updated/Remodeled,Remodeled
- Year built: 1940
Utilities & green energy
- Electric: Circuit Breakers, 100 Amp Service
- Sewer: Public Sewer
- Water: Public
- Utilities for property: for Gas Range, Washer Hookup
Green energy
- Energy efficient items: Thermostat
Community & neighborhood
Community
- Community features: Public Transportation, Shopping, Pool, Tennis Court(s), Park, Walk/Jog Trails, Stable(s), Golf, Medical Facility, Laundromat, Bike Path, Conservation Area, Highway Access, House of Worship, Public School, Sidewalks
Location
- Region: Athol
Price history
| Date | Event | Price |
|---|---|---|
| 6/21/2023 | Sold | $384,500+9.9%$290/sqft |
Source: MLS PIN #73105098 | ||
| 5/10/2023 | Contingent | $349,900$263/sqft |
Source: MLS PIN #73105098 | ||
| 5/1/2023 | Listed for sale | $349,900+59.4%$263/sqft |
Source: MLS PIN #73105098 | ||
| 12/30/2004 | Sold | $219,500+178.4%$165/sqft |
Source: Public Record | ||
| 10/18/1993 | Sold | $78,833$59/sqft |
Source: Public Record | ||
Public tax history
| Year | Property taxes | Tax assessment |
|---|---|---|
| 2025 | $4,226 +4% | $332,500 +5% |
| 2024 | $4,062 +8.3% | $316,600 +18.5% |
| 2023 | $3,751 +5.1% | $267,200 +20.2% |
Find assessor info on the county website
Neighborhood: 01331
Nearby schools
GreatSchools rating
- 3/10Athol-Royalston Middle SchoolGrades: 5-8Distance: 0 mi
- 2/10Athol High SchoolGrades: 9-12Distance: 0.8 mi
- 2/10Athol Community Elementary SchoolGrades: PK-4Distance: 0.2 mi
Schools provided by the listing agent
- Elementary: Aces
- Middle: Arms
- High: Ahs
Source: MLS PIN. This data may not be complete. We recommend contacting the local school district to confirm school assignments for this home.

Get pre-qualified for a loan
At Zillow Home Loans, we can pre-qualify you in as little as 5 minutes with no impact to your credit score.An equal housing lender. NMLS #10287.
Sell for more on Zillow
Get a free Zillow Showcase℠ listing and you could sell for .
$406,200
2% more+ $8,124
With Zillow Showcase(estimated)
$414,324
