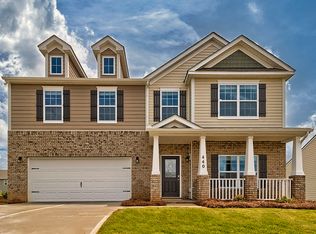Better than New, this house was the Model Home and features Keyless Entry, Smart Home Technology with Cameras through out the home, transferrable builder warranty, extended back porch perfect for Grilling, and much more. This home features a Large master suite with separate sitting area, dual vanities in master bath and tile shower details. The three secondary bedrooms upstairs are large and accommodating. Bonus Guest room on the main floor includes a full bath. The Kitchen features white stacked semi-custom cabinets with subway tile backsplash, hardwoods and gleaming granite. Glamorous Formal Dining room and Spacious Family Room include a Stone Gas Log Fireplace that turns on with a flip of switch, perfect for those cozy evenings! This home sits on a large and private backyard with covered porch, patio, and fire pit with a built in stone bench. *HOA Fees paid by Seller though Jan 2021 *Home Inspection Completed in February *Transferable Builder Warranty *Gutters *Professionally landscaped front and back yard *Outdoor lighting in the front yard *Smart home Technology, Ready for Security System Set up , Camera in living room and Motion Sensor installed by front door *Sprinkler Systems *Coffered Ceilings in Living room and formal dining room *Tankless Hot Water Heater *Fenced back yard *SunScreens installed on back pock and the list goes on.
This property is off market, which means it's not currently listed for sale or rent on Zillow. This may be different from what's available on other websites or public sources.
