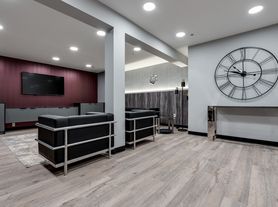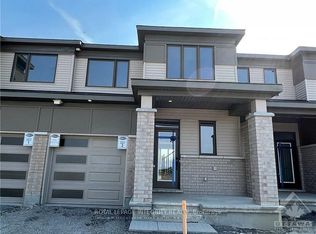Welcome to this bright and spacious 3-bedroom, 4-bathroom end-unit townhome in the highly desirable Trailwest, Kanata community. This rental is available for IMMEDIATE POSSESSION & offers a private, fenced backyard with no rear neighbours for you to enjoy summer BBQ & gatherings - a rare find in the area.The main level features an open-concept layout, hardwood and ceramic flooring, fresh paint, and professionally cleaned Berber carpet (July 2025). The upgraded kitchen includes stainless steel appliances, soft-white cabinetry, granite countertops, a breakfast bar, and an eat-in area overlooking the backyard.The second level offers a large primary bedroom with walk-in closet and 4-piece ensuite, plus two additional generous bedrooms, a second full bath, and a convenient laundry room on the bedroom level.The finished lower level provides excellent extra living space with a large egress window, gas fireplace, a 2-piece bathroom, and ample storage-ideal for a family room, where you can enjoy movie nights around the fireplace, home office, or recreation area. Located close to top Kanata schools, parks, shopping, transit, restaurants, and walking trails, this home offers exceptional convenience for families and professionals. Don't miss out on this move-in ready Kanata rental. Book your showing today.
Townhouse for rent
C$2,700/mo
508 Pepperville Cres, Ottawa, ON K2M 0E3
3beds
Price may not include required fees and charges.
Townhouse
Available now
Central air
In unit laundry
3 Parking spaces parking
Natural gas, forced air, fireplace
What's special
Open-concept layoutHardwood and ceramic flooringFresh paintProfessionally cleaned berber carpetUpgraded kitchenStainless steel appliancesSoft-white cabinetry
- 3 days |
- -- |
- -- |
Travel times
Looking to buy when your lease ends?
Consider a first-time homebuyer savings account designed to grow your down payment with up to a 6% match & a competitive APY.
Facts & features
Interior
Bedrooms & bathrooms
- Bedrooms: 3
- Bathrooms: 4
- Full bathrooms: 4
Heating
- Natural Gas, Forced Air, Fireplace
Cooling
- Central Air
Appliances
- Included: Dryer, Washer
- Laundry: In Unit, Laundry Room
Features
- Central Vacuum
- Has basement: Yes
- Has fireplace: Yes
Property
Parking
- Total spaces: 3
- Details: Contact manager
Features
- Stories: 2
- Exterior features: Contact manager
Details
- Parcel number: 044780252
Construction
Type & style
- Home type: Townhouse
- Property subtype: Townhouse
Materials
- Roof: Asphalt
Community & HOA
Location
- Region: Ottawa
Financial & listing details
- Lease term: Contact For Details
Price history
Price history is unavailable.

