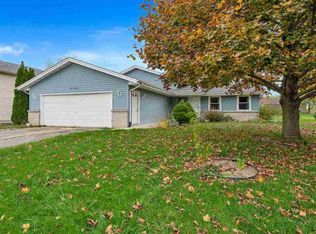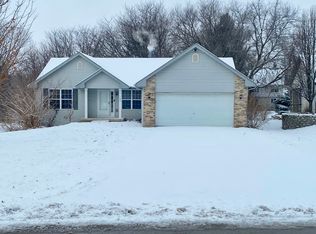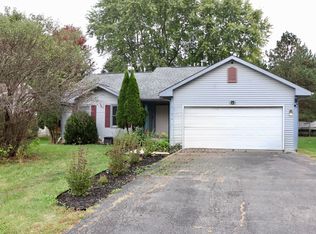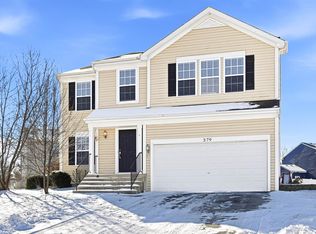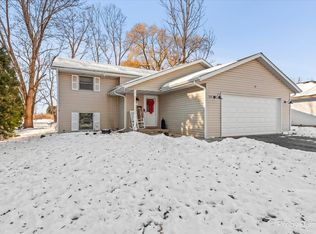Great 3 bedroom, 1-1/2 baths home nestled in the heart of the sought after gated Candlewick Lake subdivision. Recent updates include new kitchen with quartz countertops, modern cabinets and appliances. Bathrooms have been renovated showcasing design and contemporary finishes. New flooring throughout. Freshly painted interior creates bright and welcoming ambiance. New washer, dryer. Updated ceiling lights in all bedrooms. Energy-efficient solar panels. Large backyard. Two car garage plus long driveway. Residents of Candlewick Lakes community enjoy access to private lake, pool and clubhouse.
Active
$240,000
508 Pembroke Rd SW, Poplar Grove, IL 61065
3beds
1,440sqft
Est.:
Single Family Residence
Built in 1991
0.26 Acres Lot
$236,700 Zestimate®
$167/sqft
$125/mo HOA
What's special
Freshly painted interiorLarge backyardModern cabinets and appliances
- 76 days |
- 1,610 |
- 74 |
Zillow last checked: 8 hours ago
Listing updated: January 12, 2026 at 08:50am
Listing courtesy of:
Ali Azimov AmericanRealtyStar@gmail.com,
American Real Estate Services
Source: MRED as distributed by MLS GRID,MLS#: 12516882
Tour with a local agent
Facts & features
Interior
Bedrooms & bathrooms
- Bedrooms: 3
- Bathrooms: 2
- Full bathrooms: 1
- 1/2 bathrooms: 1
Rooms
- Room types: No additional rooms
Primary bedroom
- Features: Flooring (Wood Laminate)
- Level: Second
- Area: 180 Square Feet
- Dimensions: 15X12
Bedroom 2
- Features: Flooring (Wood Laminate)
- Level: Second
- Area: 110 Square Feet
- Dimensions: 11X10
Bedroom 3
- Features: Flooring (Wood Laminate)
- Level: Second
- Area: 88 Square Feet
- Dimensions: 11X08
Dining room
- Features: Flooring (Wood Laminate)
- Level: Main
- Area: 120 Square Feet
- Dimensions: 12X10
Kitchen
- Features: Flooring (Wood Laminate)
- Level: Main
- Area: 162 Square Feet
- Dimensions: 18X09
Laundry
- Features: Flooring (Other)
- Level: Main
- Area: 24 Square Feet
- Dimensions: 06X04
Living room
- Features: Flooring (Wood Laminate)
- Level: Main
- Area: 270 Square Feet
- Dimensions: 18X15
Heating
- Natural Gas, Forced Air
Cooling
- Central Air
Appliances
- Included: Range, Microwave, Dishwasher, Refrigerator, Washer, Dryer
- Laundry: In Unit
Features
- Basement: None
Interior area
- Total structure area: 0
- Total interior livable area: 1,440 sqft
Property
Parking
- Total spaces: 2
- Parking features: Asphalt, Yes, Attached, Garage
- Attached garage spaces: 2
Accessibility
- Accessibility features: No Disability Access
Features
- Stories: 2
Lot
- Size: 0.26 Acres
Details
- Parcel number: 0327376009
- Special conditions: None
Construction
Type & style
- Home type: SingleFamily
- Property subtype: Single Family Residence
Materials
- Other
- Foundation: Concrete Perimeter
- Roof: Asphalt
Condition
- New construction: No
- Year built: 1991
Details
- Builder model: 2 Stories
Utilities & green energy
- Sewer: Shared Septic
- Water: Shared Well
Community & HOA
Community
- Features: Clubhouse, Pool
- Subdivision: Candlewick Lake
HOA
- Has HOA: Yes
- Services included: Clubhouse, Exercise Facilities, Pool, Lake Rights
- HOA fee: $125 monthly
Location
- Region: Poplar Grove
Financial & listing details
- Price per square foot: $167/sqft
- Tax assessed value: $184,707
- Annual tax amount: $4,577
- Date on market: 11/13/2025
- Ownership: Fee Simple w/ HO Assn.
Estimated market value
$236,700
$225,000 - $249,000
$2,050/mo
Price history
Price history
| Date | Event | Price |
|---|---|---|
| 11/13/2025 | Listed for sale | $240,000$167/sqft |
Source: | ||
| 11/6/2025 | Listing removed | $240,000$167/sqft |
Source: | ||
| 10/21/2025 | Listed for sale | $240,000$167/sqft |
Source: | ||
| 10/1/2025 | Listing removed | $240,000$167/sqft |
Source: | ||
| 7/29/2025 | Price change | $240,000-2%$167/sqft |
Source: | ||
Public tax history
Public tax history
| Year | Property taxes | Tax assessment |
|---|---|---|
| 2024 | $4,578 +25.5% | $61,569 +19.4% |
| 2023 | $3,646 +4.7% | $51,583 +4.9% |
| 2022 | $3,484 +22.8% | $49,162 +19.9% |
Find assessor info on the county website
BuyAbility℠ payment
Est. payment
$1,594/mo
Principal & interest
$931
Property taxes
$454
Other costs
$209
Climate risks
Neighborhood: 61065
Nearby schools
GreatSchools rating
- 6/10Caledonia Elementary SchoolGrades: PK-5Distance: 1.7 mi
- 4/10Belvidere Central Middle SchoolGrades: 6-8Distance: 4.4 mi
- 4/10Belvidere North High SchoolGrades: 9-12Distance: 4 mi
Schools provided by the listing agent
- District: 100
Source: MRED as distributed by MLS GRID. This data may not be complete. We recommend contacting the local school district to confirm school assignments for this home.
- Loading
- Loading
