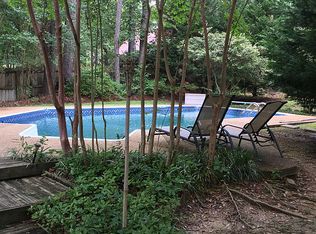Beautiful established subdivision with large treed lots and a private lake for kayaking, canoeing, fishing, and boating access to the Ross Barnett Reservoir. Minutes from parks, entertainment, shopping of all kinds, excellent schools, churches and the area has one of the lowest crime rates in Mississippi. This is the backdrop for this exceptional 4 bedroom, 2 bath home with a formal living/dining area, kitchen with a large breakfast nook, den with wood burning fireplace, and a separate bonus room, which has been used as an office and art studio. This bonus room leads to a massive, covered outdoor living area. This home was purchased in 2013 by the current owner who is a contractor. At that time, he took the house to the studs and, all plumbing, electrical, HVAC including duct work was replaced, insulation was added in the ceiling and, all walls, water lines were replaced with Pex Piping with Manna Block throughout the house along with a tankless water heater. (see more details of renovations in documents) Bring your unique decorating style and make this your dream home! New 30 yr, architectural roof, new boots and flashing completed 8.4.2025. 5 trees have been removed from the lot.
This property is off market, which means it's not currently listed for sale or rent on Zillow. This may be different from what's available on other websites or public sources.
