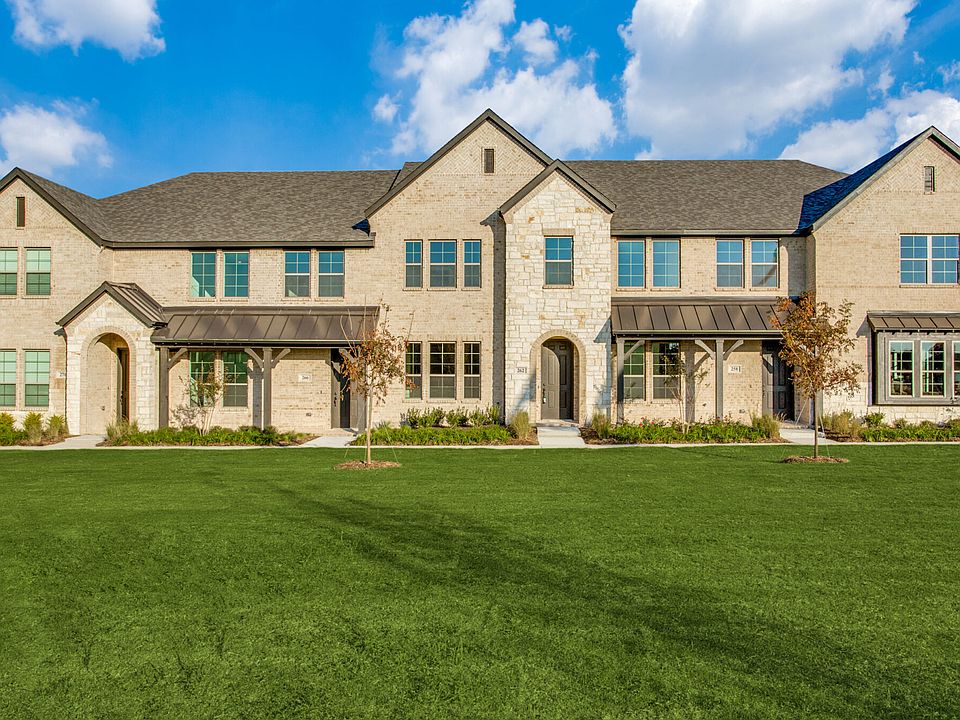CB JENI HOMES CONRAD floor plan. Beautiful floor plan with 20ft ceiling living room! The perfect low-maintenance townhome for anyone seeking a luxury home with character and charm. Featuring a beautiful, extended front porch, this home offers the ideal balance of modern design and cozy living. Step inside to discover the ‘Modern Cottage’ interior, complete with quartz countertops, sleek wood-look flooring, and stainless-steel gas appliances. The 20-foot family room ceiling and large windows flood the space with natural light, making the home feel even more spacious than its 1,510 sq. ft. Walk-in pantry and a huge owner’s suite closet, you'll have ample storage without sacrificing style. Plus, this energy-efficient home will help you save on your energy bill, giving you more room in your budget for life’s extras. This townhome is not just a place to live—it’s a place to love. Ready NOW!
New construction
Special offer
$310,230
508 Parkside Dr, Argyle, TX 76226
2beds
1,510sqft
Townhouse
Built in 2024
2,178 Square Feet Lot
$-- Zestimate®
$205/sqft
$398/mo HOA
What's special
Large windowsSleek wood-look flooringQuartz countertopsModern designCozy livingNatural lightExtended front porch
- 44 days
- on Zillow |
- 537 |
- 26 |
Likely to sell faster than
Zillow last checked: 7 hours ago
Listing updated: July 11, 2025 at 10:11am
Listed by:
Carole Campbell 0511227 469-280-0008,
Colleen Frost Real Estate Serv 469-280-0008
Source: NTREIS,MLS#: 20960624
Travel times
Facts & features
Interior
Bedrooms & bathrooms
- Bedrooms: 2
- Bathrooms: 3
- Full bathrooms: 2
- 1/2 bathrooms: 1
Primary bedroom
- Features: En Suite Bathroom, Walk-In Closet(s)
- Level: Second
- Dimensions: 14 x 14
Bedroom
- Features: Split Bedrooms, Walk-In Closet(s)
- Level: Second
- Dimensions: 10 x 12
Primary bathroom
- Features: Built-in Features, Dual Sinks, En Suite Bathroom, Separate Shower
- Level: Second
- Dimensions: 0 x 0
Dining room
- Level: First
- Dimensions: 8 x 14
Other
- Features: Built-in Features
- Level: Second
- Dimensions: 0 x 0
Half bath
- Level: First
- Dimensions: 0 x 0
Kitchen
- Features: Breakfast Bar, Built-in Features, Granite Counters, Walk-In Pantry
- Level: First
- Dimensions: 0 x 0
Living room
- Level: First
- Dimensions: 12 x 14
Utility room
- Level: Second
- Dimensions: 0 x 0
Heating
- Central, Natural Gas
Cooling
- Central Air, Ceiling Fan(s), Electric
Appliances
- Included: Some Gas Appliances, Dishwasher, Disposal, Gas Range, Microwave, Plumbed For Gas, Tankless Water Heater, Vented Exhaust Fan
- Laundry: Washer Hookup, Electric Dryer Hookup, Laundry in Utility Room
Features
- Decorative/Designer Lighting Fixtures, High Speed Internet, Smart Home, Cable TV, Vaulted Ceiling(s)
- Flooring: Carpet, Ceramic Tile, Luxury Vinyl Plank
- Has basement: No
- Has fireplace: No
Interior area
- Total interior livable area: 1,510 sqft
Video & virtual tour
Property
Parking
- Total spaces: 2
- Parking features: Door-Single, Garage, Garage Door Opener, Garage Faces Rear
- Attached garage spaces: 2
Features
- Levels: Two
- Stories: 2
- Patio & porch: Front Porch, Covered
- Exterior features: Rain Gutters
- Pool features: None, Community
- Fencing: None
Lot
- Size: 2,178 Square Feet
- Features: Interior Lot, Landscaped, No Backyard Grass, Subdivision, Sprinkler System
Details
- Parcel number: R1009105
Construction
Type & style
- Home type: Townhouse
- Architectural style: Traditional
- Property subtype: Townhouse
- Attached to another structure: Yes
Materials
- Brick, Rock, Stone, Wood Siding
- Foundation: Slab
- Roof: Composition,Metal
Condition
- New construction: Yes
- Year built: 2024
Details
- Builder name: CB JENI Homes
Utilities & green energy
- Sewer: Public Sewer
- Water: Public
- Utilities for property: Electricity Available, Natural Gas Available, Sewer Available, Separate Meters, Underground Utilities, Water Available, Cable Available
Green energy
- Energy efficient items: Appliances, Doors, HVAC, Insulation, Lighting, Rain/Freeze Sensors, Thermostat, Water Heater, Windows
- Water conservation: Low-Flow Fixtures
Community & HOA
Community
- Features: Clubhouse, Fitness Center, Lake, Park, Pool, Trails/Paths, Community Mailbox, Curbs, Sidewalks
- Security: Security System, Fire Alarm, Fire Sprinkler System, Smoke Detector(s)
- Subdivision: Harvest
HOA
- Has HOA: Yes
- Services included: All Facilities, Association Management, Insurance, Maintenance Grounds, Maintenance Structure
- HOA fee: $398 monthly
- HOA name: First Service Residential
- HOA phone: 817-717-7780
Location
- Region: Argyle
Financial & listing details
- Price per square foot: $205/sqft
- Tax assessed value: $36,801
- Annual tax amount: $577
- Date on market: 6/5/2025
- Electric utility on property: Yes
About the community
PoolPlaygroundBasketballVolleyball+ 4 more
Located in Northlake/Argyle in Denton County, this 1,200-acre community of 3,200 single-family homes revolves around the proud farming heritage of the landowners who came before us. Harvest is a charming fusion of hometown nostalgia and future-focused planning, where scenes of children on bicycles and neighborhood get-togethers mesh seamlessly with sustainable gardening practices and state-of-the-art home technologies. Most of all, it offers the authentic attraction of country living within the convenient framework of a modern, walkable environment.
At the heart of our community is a working commercial farm, operated by a professional farmer who shares his expertise with homeowners, Harvest Littles, and their parents. Harvest neighbors have countless opportunities to roll up their sleeves and enjoy the fresh air and sunshine while meeting new friends, learning new things, and growing fresh produce.
Save with a Low Starting Rate + $5K Your Way
For a limited time, take advantage of a low starting rate of 4.99% (6.169% APR) plus $5K toward closing costs, list price, move-in package, or HOA dues on select homes.* See Community Sales Manager for details.Source: CB JENI Homes

