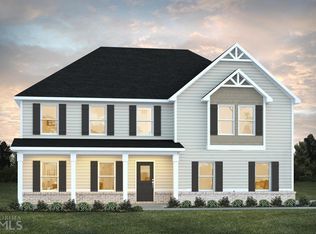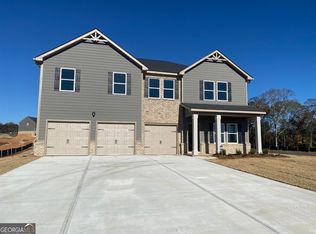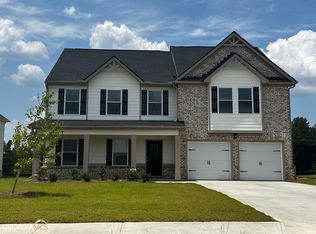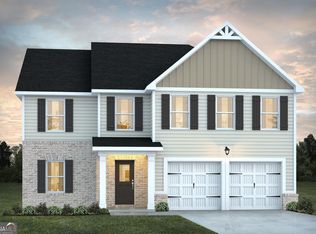Closed
$428,225
508 Overlook Rd #D25, Walnut Grove, GA 30052
4beds
3,069sqft
Single Family Residence
Built in 2024
0.27 Acres Lot
$429,600 Zestimate®
$140/sqft
$2,660 Estimated rent
Home value
$429,600
Estimated sales range
Not available
$2,660/mo
Zestimate® history
Loading...
Owner options
Explore your selling options
What's special
Welcome home! The Tucker is a spacious four bedroom, two and a half bath home. This open concept design provides an easy flow from the gourmet kitchen to family room, great for entertaining. The kitchen features double ovens, cup washing station, and a walk in pantry. Upstairs you will find a loft, laundry room, full bath, and four bedrooms including the cozy owners suite with a private bathroom and walk-in closet. Enjoy your front porch in the mornings with a cup of coffee and rocking chair. Plenty of storage throughout with a two car garage, attic space, and unfinished basement. The home also includes full house blinds, granite countertops, LED lighting, Smart Home System, and much more. Move in ready! Stock photos. Colors may vary.
Zillow last checked: 8 hours ago
Listing updated: September 13, 2024 at 02:10pm
Listed by:
Monica Davis 404-563-3091,
DFH Realty Georgia
Bought with:
, 255014
Keller Williams Realty Atl. Partners
Source: GAMLS,MLS#: 20174036
Facts & features
Interior
Bedrooms & bathrooms
- Bedrooms: 4
- Bathrooms: 3
- Full bathrooms: 2
- 1/2 bathrooms: 1
Kitchen
- Features: Solid Surface Counters, Walk-in Pantry
Heating
- Electric
Cooling
- Electric
Appliances
- Included: Cooktop, Dishwasher, Double Oven, Electric Water Heater, Microwave, Stainless Steel Appliance(s)
- Laundry: Upper Level
Features
- Double Vanity, High Ceilings, Separate Shower, Soaking Tub, Walk-In Closet(s)
- Flooring: Vinyl, Carpet
- Windows: Double Pane Windows, Window Treatments
- Basement: Daylight,Exterior Entry,Full,Interior Entry,Unfinished
- Attic: Pull Down Stairs
- Number of fireplaces: 1
- Fireplace features: Factory Built, Living Room
Interior area
- Total structure area: 3,069
- Total interior livable area: 3,069 sqft
- Finished area above ground: 2,315
- Finished area below ground: 754
Property
Parking
- Total spaces: 2
- Parking features: Attached, Garage, Kitchen Level
- Has attached garage: Yes
Features
- Levels: Two
- Stories: 2
- Patio & porch: Deck, Porch
Lot
- Size: 0.27 Acres
- Features: Level
Details
- Parcel number: NW01A031
Construction
Type & style
- Home type: SingleFamily
- Architectural style: Craftsman,Traditional
- Property subtype: Single Family Residence
Materials
- Brick, Concrete, Rough-Sawn Lumber
- Roof: Other
Condition
- New Construction
- New construction: Yes
- Year built: 2024
Details
- Warranty included: Yes
Utilities & green energy
- Sewer: Public Sewer
- Water: Public
- Utilities for property: Cable Available, Electricity Available, High Speed Internet, Phone Available, Sewer Available, Sewer Connected, Underground Utilities, Water Available
Community & neighborhood
Security
- Security features: Carbon Monoxide Detector(s), Smoke Detector(s)
Community
- Community features: Playground, Pool, Sidewalks, Street Lights, Tennis Court(s)
Location
- Region: Walnut Grove
- Subdivision: The Enclave at Dial Farms
HOA & financial
HOA
- Has HOA: Yes
- HOA fee: $575 annually
- Services included: Facilities Fee, Maintenance Grounds
Other
Other facts
- Listing agreement: Exclusive Right To Sell
Price history
| Date | Event | Price |
|---|---|---|
| 9/13/2024 | Sold | $428,225+0.9%$140/sqft |
Source: | ||
| 7/25/2024 | Pending sale | $424,340$138/sqft |
Source: | ||
| 7/19/2024 | Price change | $424,340+0.3%$138/sqft |
Source: | ||
| 6/14/2024 | Price change | $422,9890%$138/sqft |
Source: | ||
| 3/22/2024 | Price change | $422,990+8.7%$138/sqft |
Source: | ||
Public tax history
Tax history is unavailable.
Neighborhood: 30052
Nearby schools
GreatSchools rating
- 6/10Walnut Grove Elementary SchoolGrades: PK-5Distance: 4.8 mi
- 6/10Youth Middle SchoolGrades: 6-8Distance: 6.1 mi
- 7/10Walnut Grove High SchoolGrades: 9-12Distance: 6.2 mi
Schools provided by the listing agent
- Elementary: Walnut Grove
- Middle: Youth Middle
- High: Walnut Grove
Source: GAMLS. This data may not be complete. We recommend contacting the local school district to confirm school assignments for this home.
Get a cash offer in 3 minutes
Find out how much your home could sell for in as little as 3 minutes with a no-obligation cash offer.
Estimated market value
$429,600



