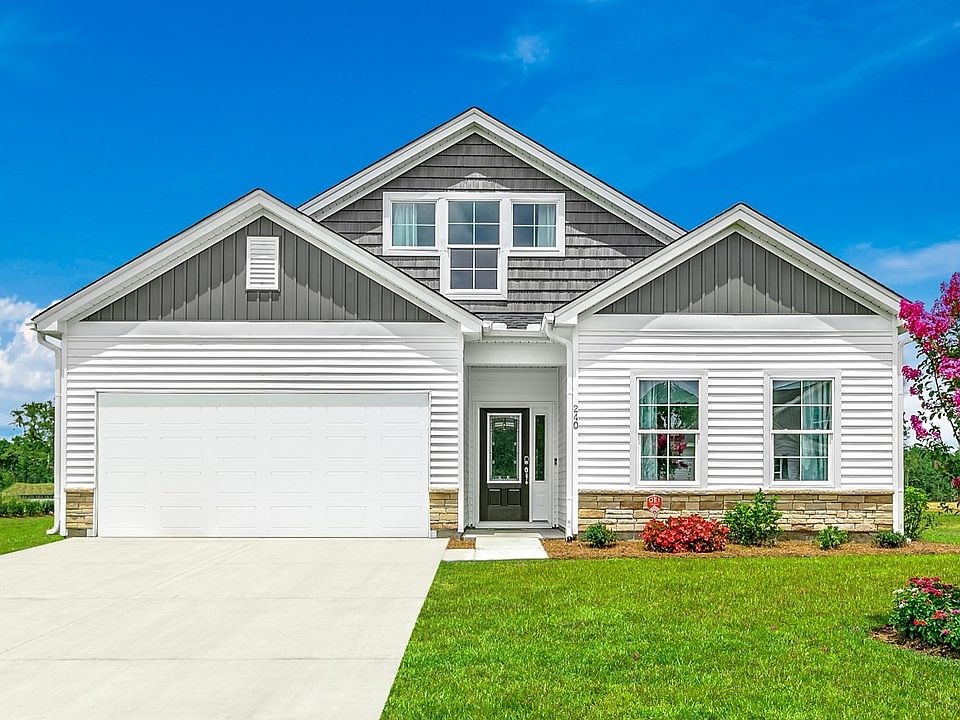Welcome to The Outpost in Statesboro, GA. This spacious, one-story, Durham, by Mungo Homes, features an open-concept layout with a large family room flowing into an eat-in kitchen, complete with ample storage, walk-in pantry, and a covered back porch. The main level offers a private primary suite with a walk-in closet and double vanity bath, plus two additional bedrooms-each with walk-in closets-sharing a full bath. A dedicated laundry room, multiple storage areas, and a two-car garage add everyday convenience. Upstairs, a versatile bonus room with a storage closet is perfect for a home office, playroom, or guest space. Seller is offering a $20,000 in flex cash towards closing cost (up to $15k) with our preferred lender or towards design choices, contact agent for details.
Active
$394,900
508 Outpost Way, Statesboro, GA 30458
3beds
2,017sqft
Single Family Residence
Built in 2025
6,098.4 Square Feet Lot
$394,400 Zestimate®
$196/sqft
$67/mo HOA
What's special
Two-car garageOpen-concept layoutWalk-in pantryWalk-in closetEat-in kitchenVersatile bonus roomLarge family room
Call: (912) 978-4202
- 112 days |
- 19 |
- 0 |
Zillow last checked: 7 hours ago
Listing updated: 7 hours ago
Listed by:
Jaimie Thomas 229-894-9312,
Mungo Homes Realty
Source: GAMLS,MLS#: 10545535
Travel times
Schedule tour
Select your preferred tour type — either in-person or real-time video tour — then discuss available options with the builder representative you're connected with.
Facts & features
Interior
Bedrooms & bathrooms
- Bedrooms: 3
- Bathrooms: 2
- Full bathrooms: 2
- Main level bathrooms: 2
- Main level bedrooms: 3
Rooms
- Room types: Bonus Room, Family Room, Laundry
Heating
- Central, Electric
Cooling
- Central Air, Electric
Appliances
- Included: Dishwasher, Disposal, Microwave, Oven/Range (Combo)
- Laundry: In Hall
Features
- Double Vanity, Master On Main Level, Walk-In Closet(s)
- Flooring: Carpet, Vinyl
- Basement: None
- Has fireplace: No
Interior area
- Total structure area: 2,017
- Total interior livable area: 2,017 sqft
- Finished area above ground: 2,017
- Finished area below ground: 0
Property
Parking
- Total spaces: 2
- Parking features: Attached, Garage, Garage Door Opener
- Has attached garage: Yes
Features
- Levels: One and One Half
- Stories: 1
- Exterior features: Sprinkler System
Lot
- Size: 6,098.4 Square Feet
- Features: None
Details
- Parcel number: MB.70,PG.136, LOT 218
Construction
Type & style
- Home type: SingleFamily
- Architectural style: Ranch,Traditional
- Property subtype: Single Family Residence
Materials
- Concrete
- Roof: Other
Condition
- New Construction
- New construction: Yes
- Year built: 2025
Details
- Builder name: Mungo Homes
- Warranty included: Yes
Utilities & green energy
- Sewer: Public Sewer
- Water: Public
- Utilities for property: Electricity Available, Sewer Available, Underground Utilities
Community & HOA
Community
- Features: Fitness Center, Pool, Sidewalks, Street Lights
- Security: Smoke Detector(s)
- Subdivision: The Outpost
HOA
- Has HOA: Yes
- Services included: Facilities Fee, Management Fee, Other, Swimming
- HOA fee: $800 annually
Location
- Region: Statesboro
Financial & listing details
- Price per square foot: $196/sqft
- Date on market: 6/17/2025
- Cumulative days on market: 112 days
- Listing agreement: Exclusive Right To Sell
- Electric utility on property: Yes
About the community
Welcome to The Outposta thoughtfully crafted new home community nestled in vibrant Statesboro, GA. With just 30 exclusive homesites, this intimate neighborhood combines modern comfort with small-town charm. Homes at The Outpost range from 1,383 to 2,833 square feet, with a variety of floor plans designed to suit every lifestyle. Planned amenities include a pool, a pavilion, walking trails, and a fitness centerperfect for relaxation and recreation. Ideally located just minutes from Georgia Southern University, shopping, dining, and everyday essentials, The Outpost offers unmatched convenience and connection. Come home to comfort, community, and conveniencecome home to The Outpost!
Source: Mungo Homes, Inc

